このたび、中国安徽省青陽県に私たちが設計したプロジェクト「九華山下 山鳴台/States of Mind Shanmingtai」が2023年度のグッドデザイン賞を受賞しました。ありがとうございます。
過疎化した古村落を再生するプロジェクトの一部となる集会施設です。一度敷地を見に行き、2019年9月頃に基本設計を完了、中国側のパートナーと実施設計を共同で行い、監理にも何度か赴く予定だったのですが、コロナ禍で渡航できなくなり、メールやWEB会議で対応しました。厳しい社会情勢の中、現場はより高いレベルを目指して、全力でがんばってくれました。パンデミックの影響を受けながらも、山形から遠く離れた海外での仕事を何とかやりぬけたこともあり、非常に感慨深いです。クライアント、関係者の皆さま、審査員の先生方に感謝申し上げます。ありがとうございました。
I am pleased to announce that our project, “九華山下 山鳴台/States of Mind Shanmingtai,” which we designed in Qingyang County, Anhui Province, China, has received the Good Design Award for the year 2023. Thank you.
This project is part of the revitalization of a depopulated historic village and serves as a gathering facility. We visited the site once, completed the basic design around September 2019, and collaborated with our Chinese partners on the detailed design. We had plans to visit for supervision several times, but due to the COVID-19 pandemic, we were unable to travel and had to manage the project through emails and web conferences. Despite the challenging social circumstances, the team on-site worked tirelessly to achieve a higher standard. It’s a significant achievement to have successfully completed our work overseas, far from Yamagata, despite the impact of the pandemic.
I would like to express my gratitude to our clients, all those involved, and the esteemed judges. Thank you very much.
这次,我们设计的项目‘九华山下 山鸣台/States of Mind Shanmingtai’在中国安徽省青阳县荣获了2023年度的优秀设计奖。非常感谢。
这是一个重生凋零古村落的项目的一部分,为村落提供了一个集会设施。我们曾经去过这个地点,基本设计完成于2019年9月左右,与中国合作伙伴共同进行了实施设计,并计划多次前往进行监督。但因为新冠疫情的影响,无法前往,我们通过电子邮件和网络会议进行了沟通。在严峻的社会形势中,现场工作人员为达到更高水平而全力以赴。尽管受到疫情的影响,但我们仍然能够在远离山形的海外完成这项工作,这让我感到非常深刻。我要感谢我们的客户、所有相关人员以及评审团的教授们。非常感谢。
グッドデザイン賞のHPへのリンクはこちら。
Here is the link to the Good Design Award website.

以下が、審査員の評価コメントです。
「中国安徽省の過疎化が進んだ集落に、人を呼び寄せる会議・研修施設をつくるにあたって、雄大なデザインが選ばれた。北西方向にある仏教の聖地・九華山から鳳凰が飛来し、この水盤で羽を休め、再び羽ばたこうとする姿がイメージされたのである。景観や眺望に配慮して高さを抑え、打放しコンクリートを中心とした抑制的な表情を持った建物は、このような意味によって活気づけられ、大きな地理・歴史と結びつけられている。同時に、古い民家をエントランス棟に変え、小さな地理・歴史につなげるといった配慮も心憎い。」
Here is the translation of the judge’s evaluation comments:
“In the depopulated village of Anhui Province, China, a majestic design was chosen to create a conference and training facility that would attract people. The image of a phoenix flying from the Buddhist sacred site of Mount Jiuhua in the northwest, resting its wings on this water plateau, and then taking flight again was evoked. The building, with a restrained expression centered around exposed concrete, was designed with consideration for the landscape and views, keeping its height low. It was revitalized by such symbolism and strongly connected to the significant geographical and historical context. Simultaneously, the thoughtful transformation of an old traditional house into the entrance building, linking it to the local geography and history, was a commendable touch.”
以下是审查委员评价评论的中文翻译:
“在中国安徽省人口减少的村落中建造吸引人们的会议和培训设施时,选择了宏伟的设计。从位于西北方的佛教圣地九华山飞来的凤凰,在这个水盘中休息羽毛,然后再次振翅高飞的形象被设想出来。考虑到景观和视野,建筑物的高度被控制住,以裸露混凝土为主的克制外观,由于这样的意义而被赋予活力,并与宏大的地理和历史相联系。同时,将古老的民居改造成入口楼层,连接到小型的地理和历史,这样的考虑也是非常巧妙的。”
Facility Introduction by the Building Owner (Video)
以前紹介した写真を再録しますのでご覧ください。(外構は一部未施工の部分があります。)
“I am resubmitting the previously introduced photos for your review (please note that there are some areas where the landscaping has not been completed).
将重新展示之前介绍过的照片,请查看。(外观有部分尚未施工的地方。)
「九華山下 山鳴台 / States of Mind Shanmingtai 」
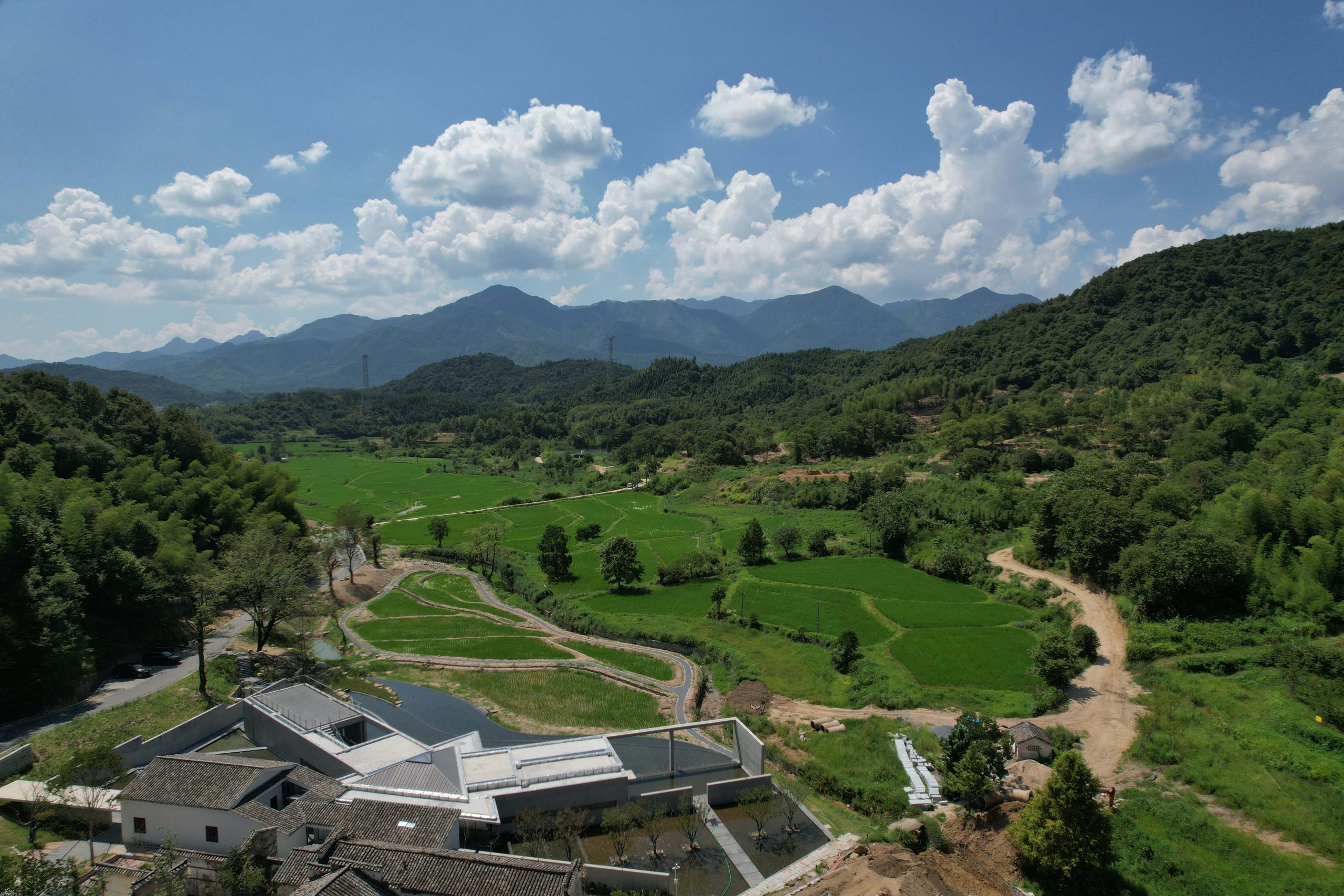
安徽省青陽県の二千年以上の歴史をもつ古村落に建つ、会議・研修施設である。村には築百~五百年ほどの伝統的な民家が建ち並んでいるが、近代化の流れの中で、この古村落も人の気配がまばらになっていた。
位于中国安徽省青阳县拥有两千多年历史的古村落中的会议和培训设施。村中有建筑年龄在一百至五百年之间的传统民居,但随着现代化的进程,这个古村落也变得人迹罕至。
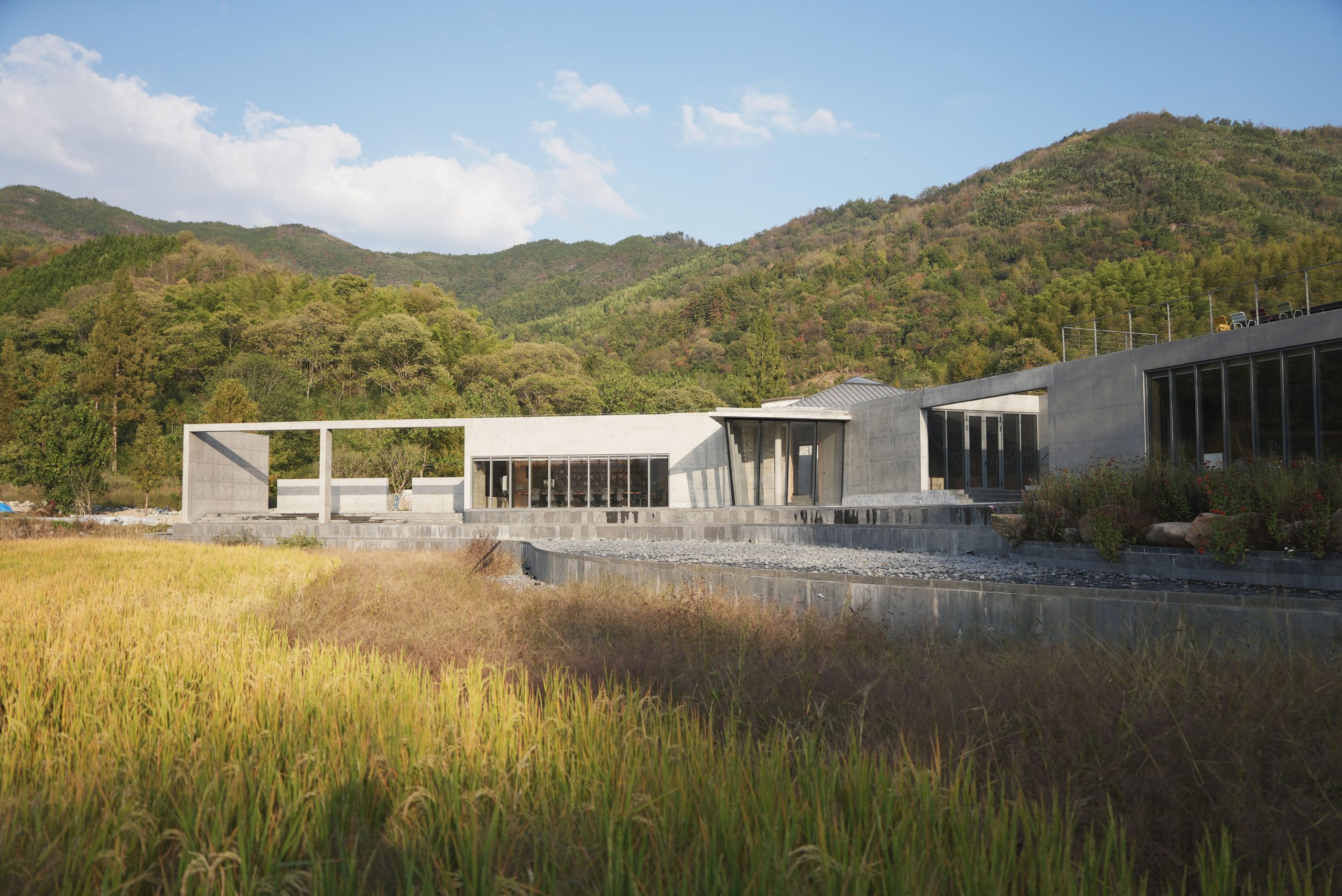
This is a conference facility situated in a historic village with over 2,000 years of history in Qingyang County, Anhui Province. While the village is adorned with traditional houses dating back a hundred to five hundred years, in the wake of modernization, the presence of people in this ancient village had become sparse.
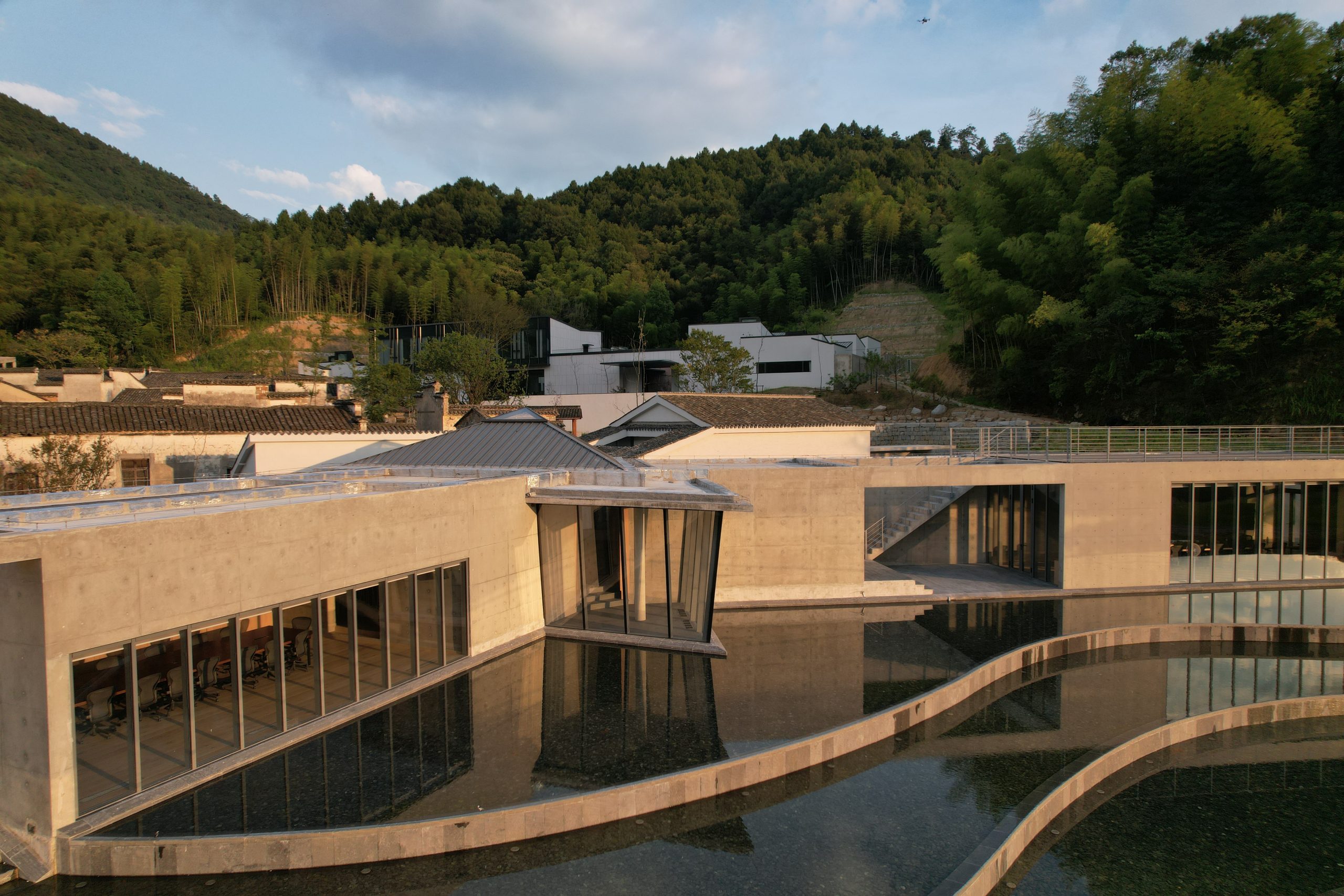
この古村落は三方がなだらかな山で覆われており、北西方向は、仏教の聖地九華山に向かって開かれている。村の東端には泉があり、その泉を起点とする小川が村の外周部を流れている。数千年に及ぶ人々の静かな生活の中で、さまざまな知恵が積み重ねられ、固有の文化としての村落と建物群が形成されてきた。低い建築ボリュームと路地、内部と外部の中間領域など、自然と寄り添って生きる東洋的思想を反映した空間がそこにはある。
这个古村落被三面的平缓山丘所环绕,西北方向开放,朝向佛教圣地九华山。村庄的东端有一泉眼,从这个泉眼流出的小溪流经村庄的外围。在数千年的宁静生活中,人们积累了各种智慧,形成了具有独特文化的村落和建筑群。低矮的建筑体量、小巷和内外部的中间区域等,反映了与自然共生的东方思想。

This ancient village is surrounded on three sides by gentle hills, with its northwestern side opening towards the Buddhist sacred site, Mount Jiuhua. At the eastern edge of the village, there is a spring, and a stream originating from this spring flows along the outer perimeter of the village. Over thousands of years, various wisdom has been accumulated in the quiet lives of the people, and a unique village culture and group of buildings have been formed. The spaces reflect Eastern philosophies that harmonize with nature, featuring low architectural volumes, narrow alleyways, and intermediate areas between indoors and outdoors.
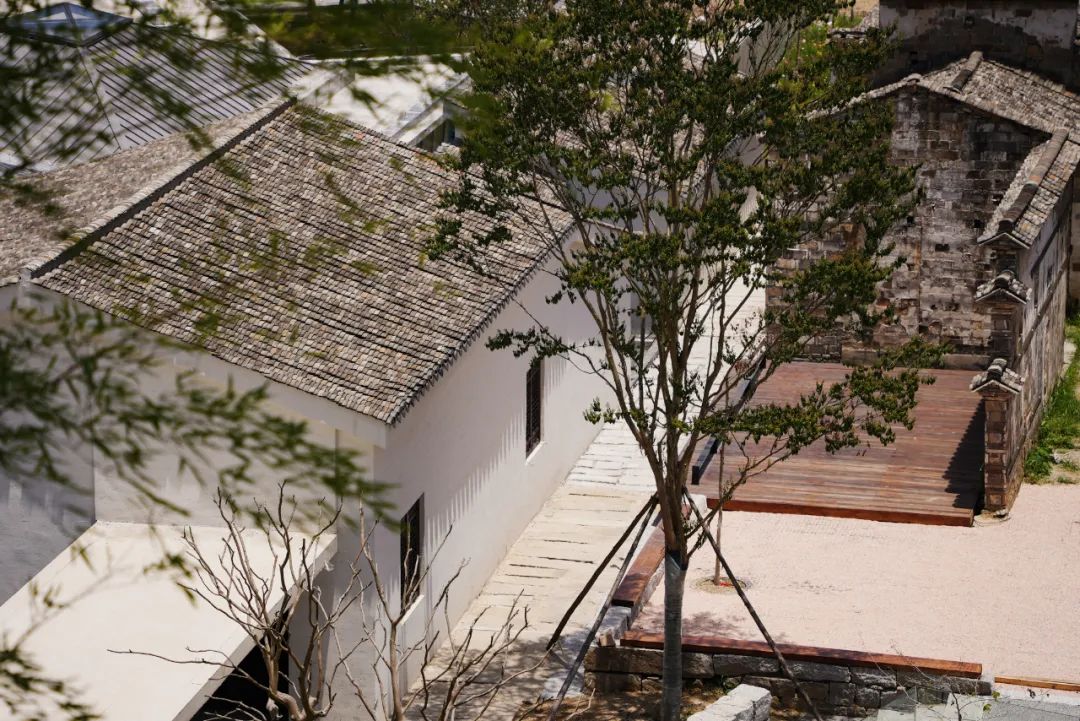
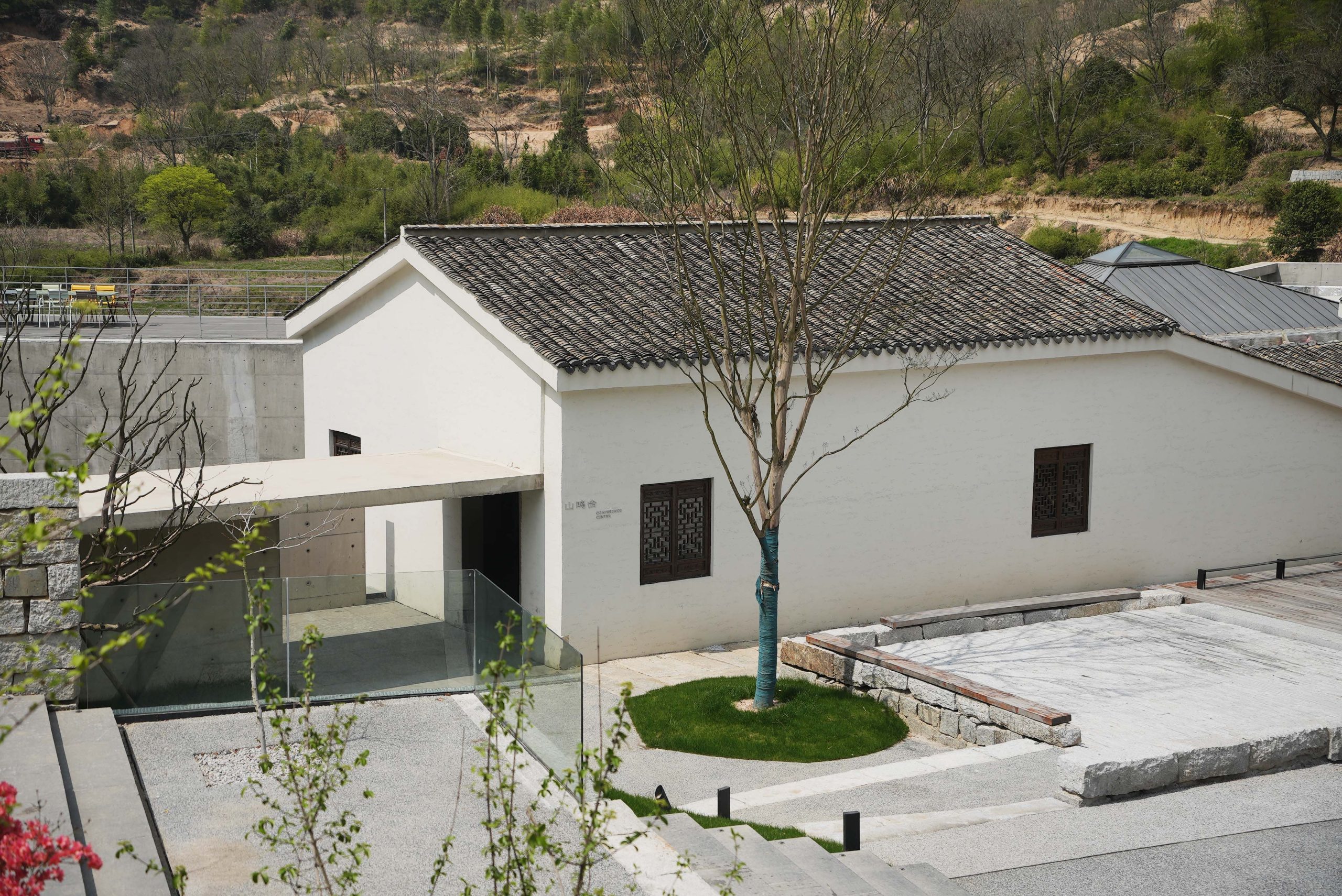
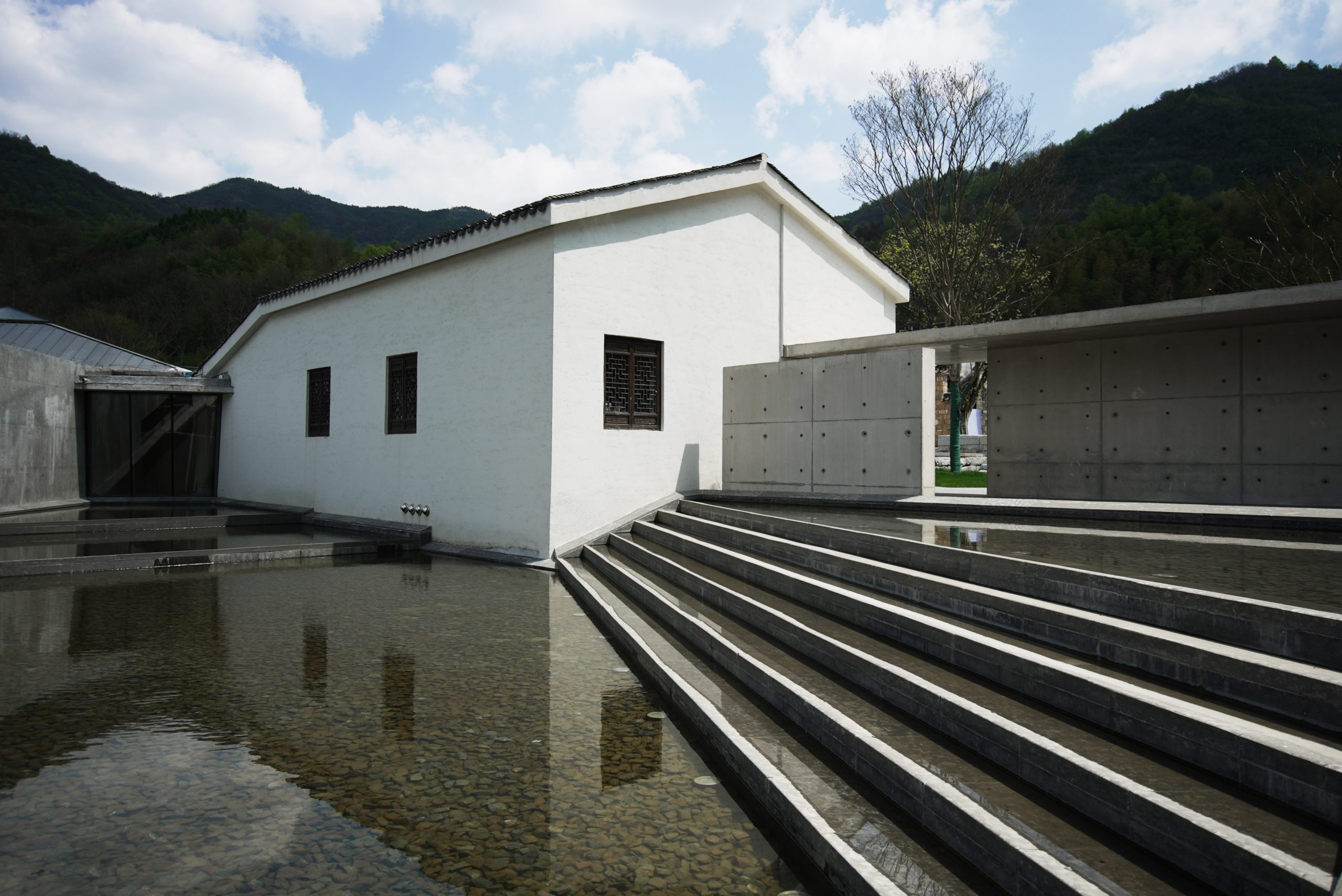
村から望む九華山には、約1400年の樹齢の「鳳凰松」といわれる木がある。鳳凰は中国神話の伝説の鳥、霊鳥である。鳳凰は、霊泉の水だけを飲むといわれている。この集会施設を設計するにあたって、この古村落の東端に位置する泉を「霊泉」、建物を九華山から霊泉を飲むために舞い降り、再び羽ばたこうとする「霊鳥=鳳凰」と見立てた。
从村庄望向的九华山上有一棵约1400年树龄的“凤凰松”。凤凰是中国神话中的传说鸟类,被认为是灵鸟。据说凤凰只饮灵泉之水。在设计这个会议设施时,将位于这个古村落东端的泉水视为“灵泉”,而建筑则被想象为从九华山飞下来饮用灵泉水、准备再次展翅高飞的“灵鸟=凤凰”。
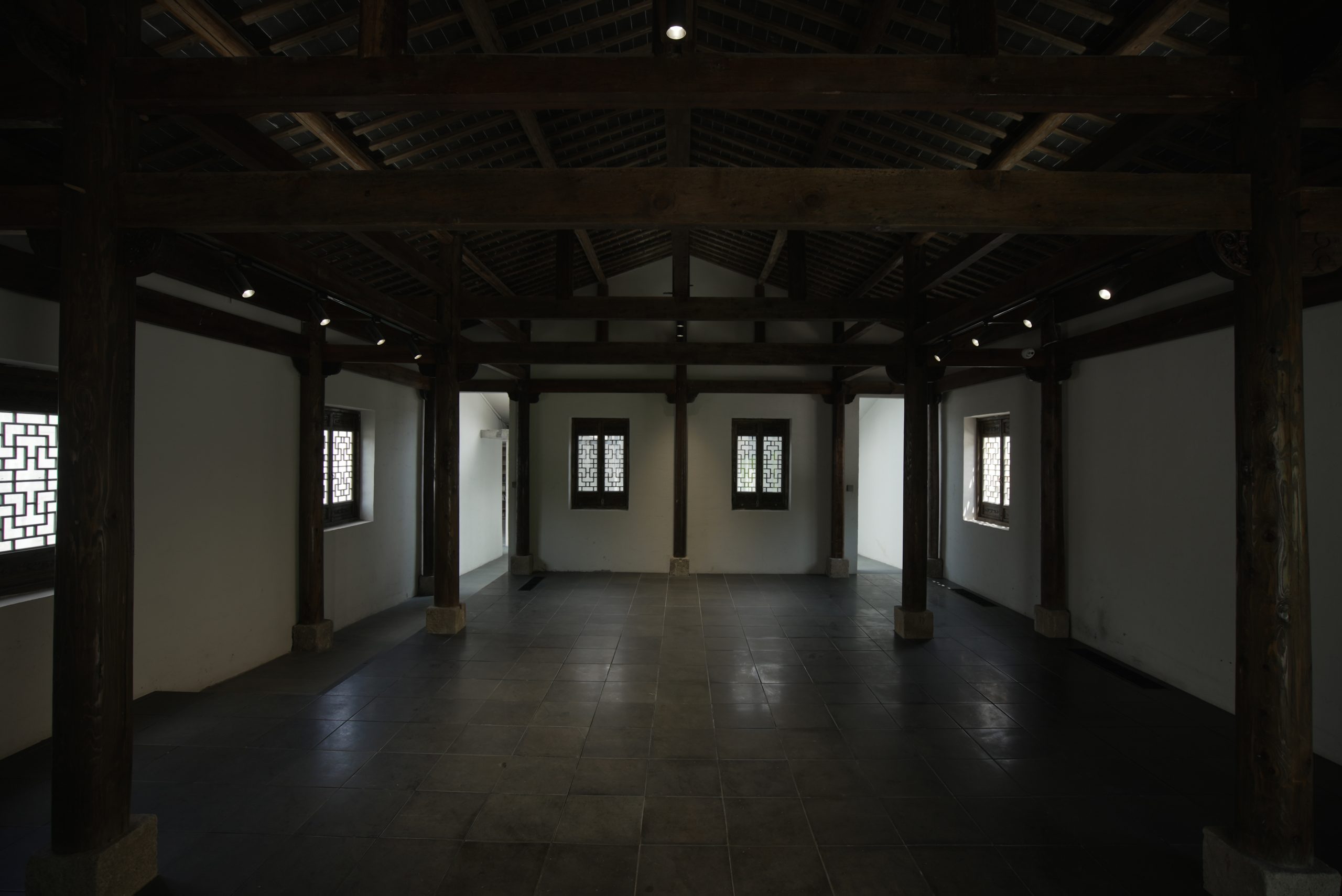
In Mount Jiuhua, which is visible from the village, there is a tree known as the “Phoenix Pine,” which is said to be approximately 1400 years old. The phoenix is a legendary bird in Chinese mythology, a sacred and mythical creature known to drink only the water from the sacred spring. In the design of this conference and training facility, the spring located at the eastern edge of the ancient village is likened to the “sacred spring,” and the building is conceived as the “sacred bird” or “phoenix” descending from Mount Jiuhua to drink from the sacred spring and then taking flight once more.
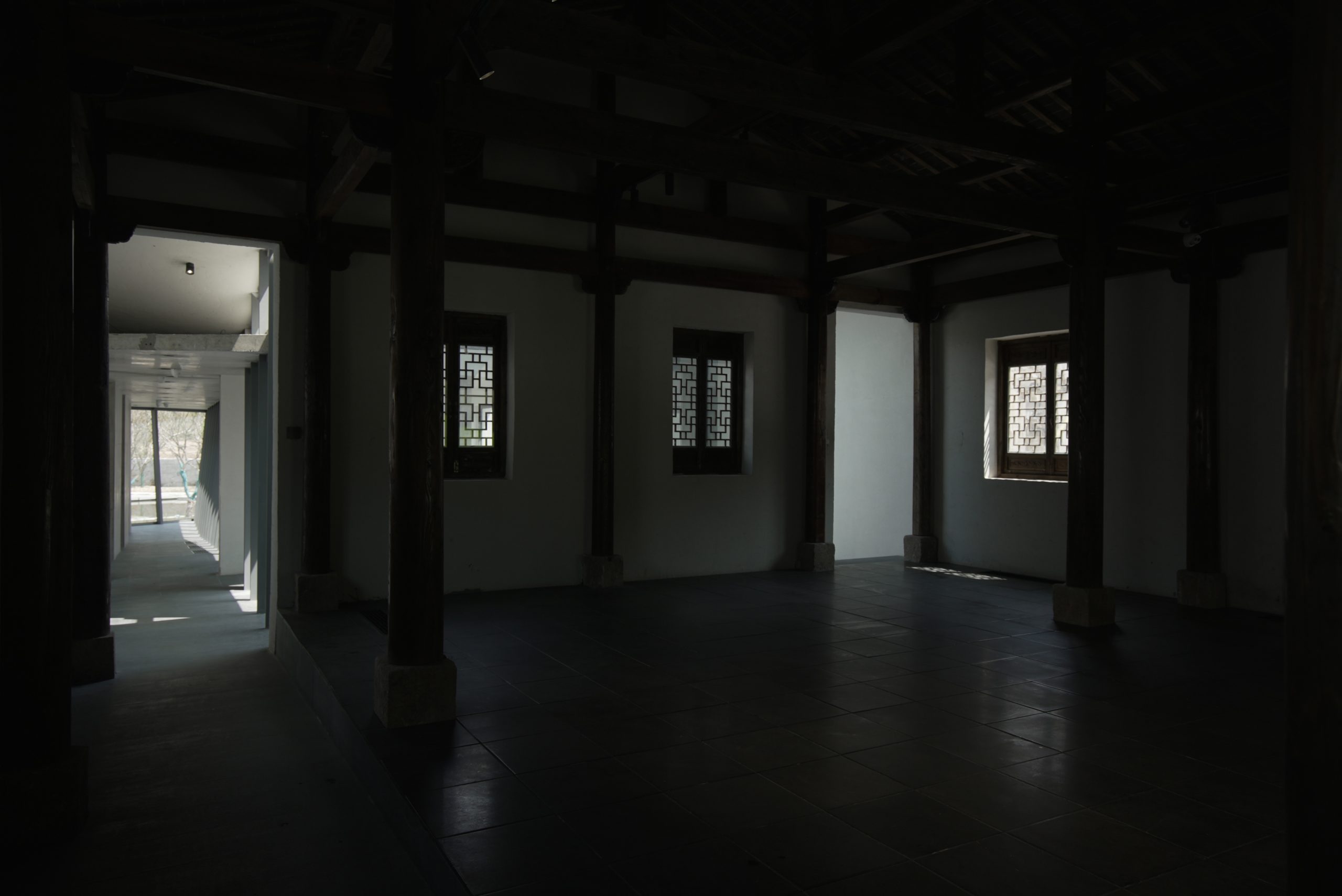
カンファレンスセンターは、古村落の入り口付近にあり、一番よく、その特徴的な、九華山を含む自然景観と、人々の営みが織りなす田園風景を望める位置にある。背景にある低層の民家の雰囲気を壊さないように、建物は極力低く配置することが求められた。そして、建物全体に、地形に沿って床が少しずつ下がっていくスキップフロアを採用し、その床同士をスロープでつなぐことで、建物の内部まで村の路地空間を取り込もうとした。
会议中心位于古村落入口附近,处于一个能够最佳观赏包括九华山在内的特色自然景观和人们生活交织的田园风光的位置。为了不破坏背景中低矮民居的氛围,建筑被要求尽可能地低矮。建筑整体采用了沿地形逐渐下降的跳层楼板设计,并通过斜坡连接各楼板,试图将村庄的巷道空间延伸至建筑内部。
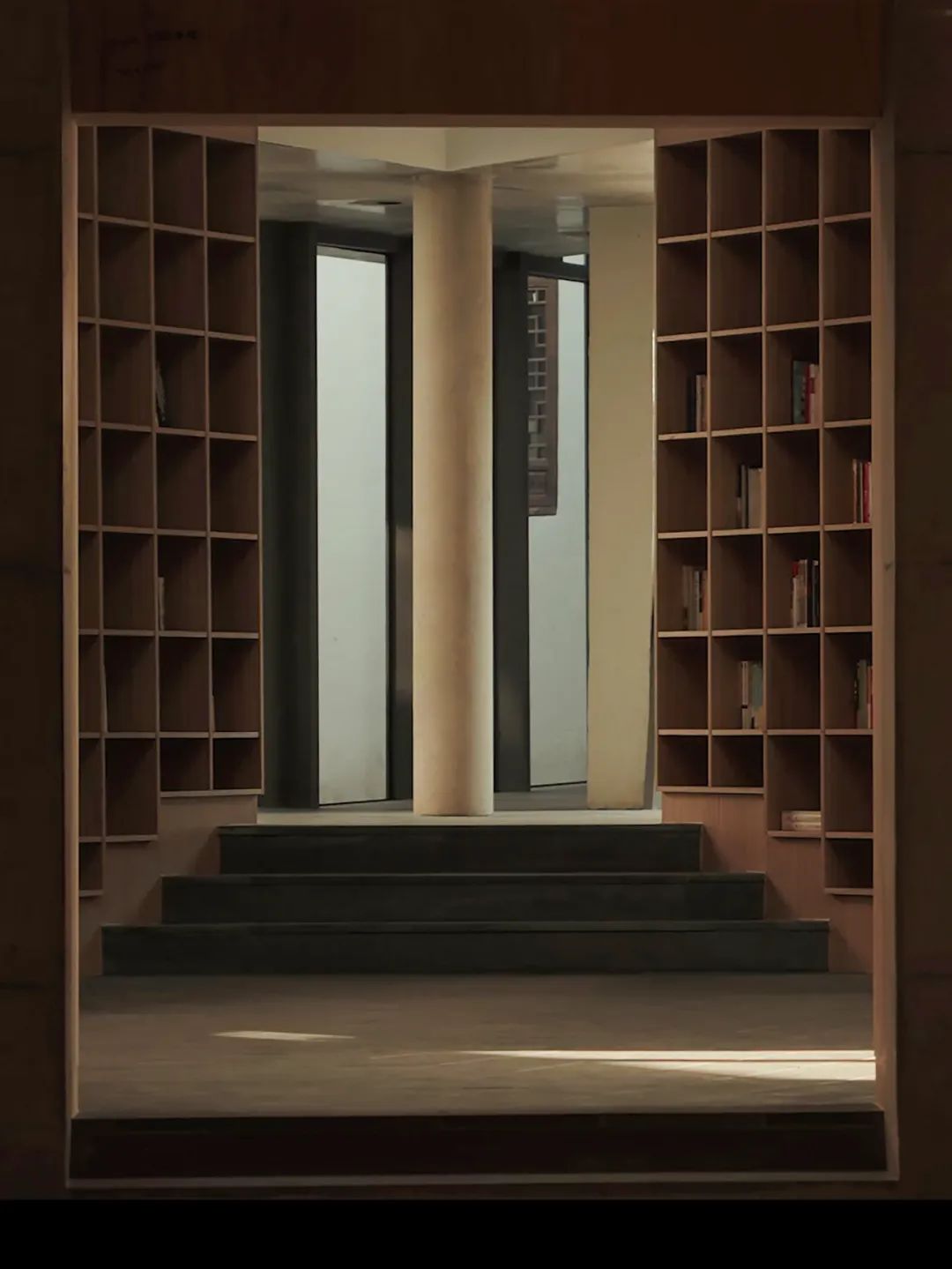
The conference center is located near the entrance of the ancient village, in a position that offers the best view of the distinctive natural landscape, including Mount Jiuhua, and the pastoral scenery woven by the activities of the people. It was essential to keep the building as low as possible to maintain the ambiance of the surrounding low-rise traditional houses. Therefore, the design adopted a skip-floor layout, with the floors gradually descending along the terrain, and the floors are connected by ramps, aiming to integrate the village’s alley spaces into the interior of the building.
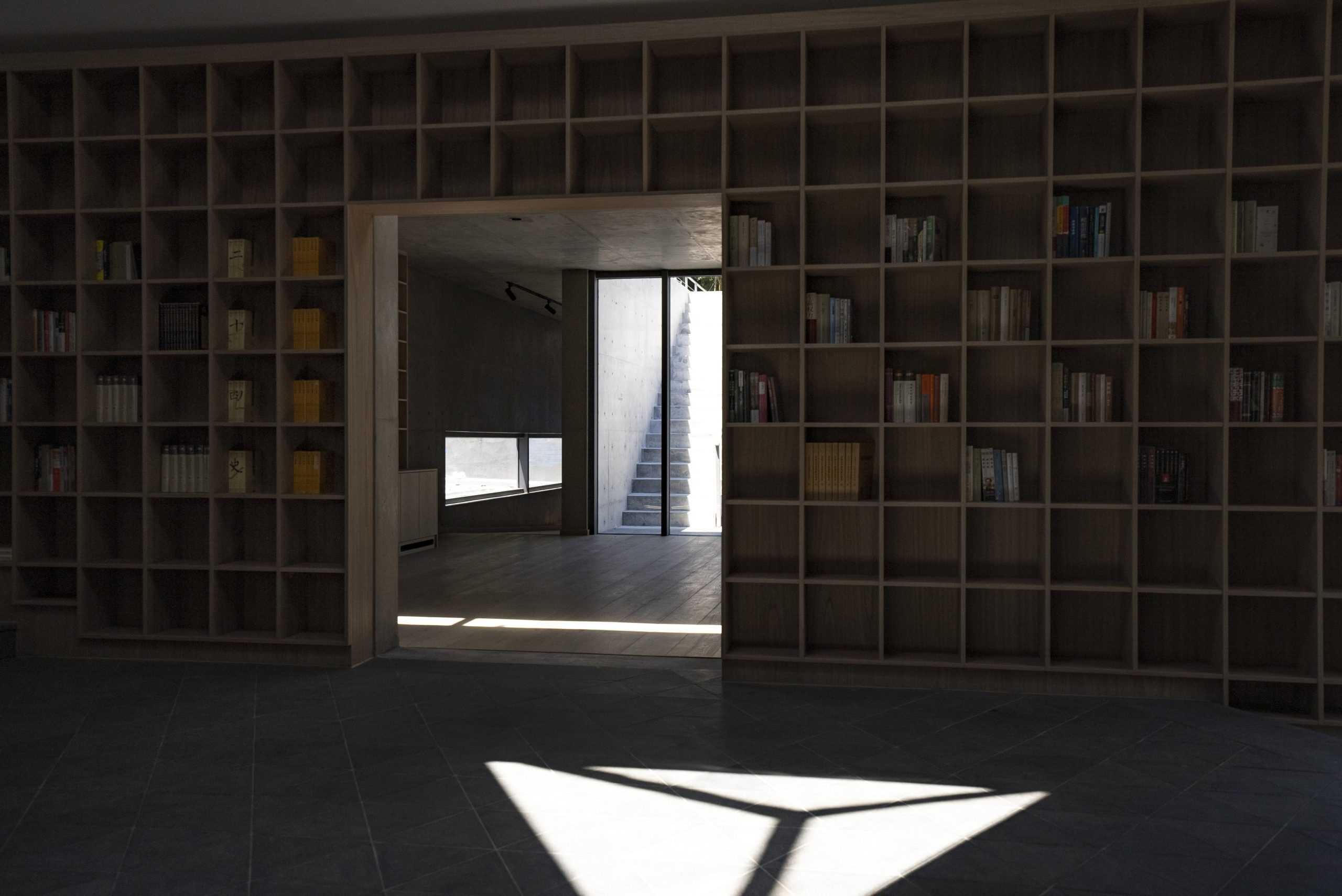
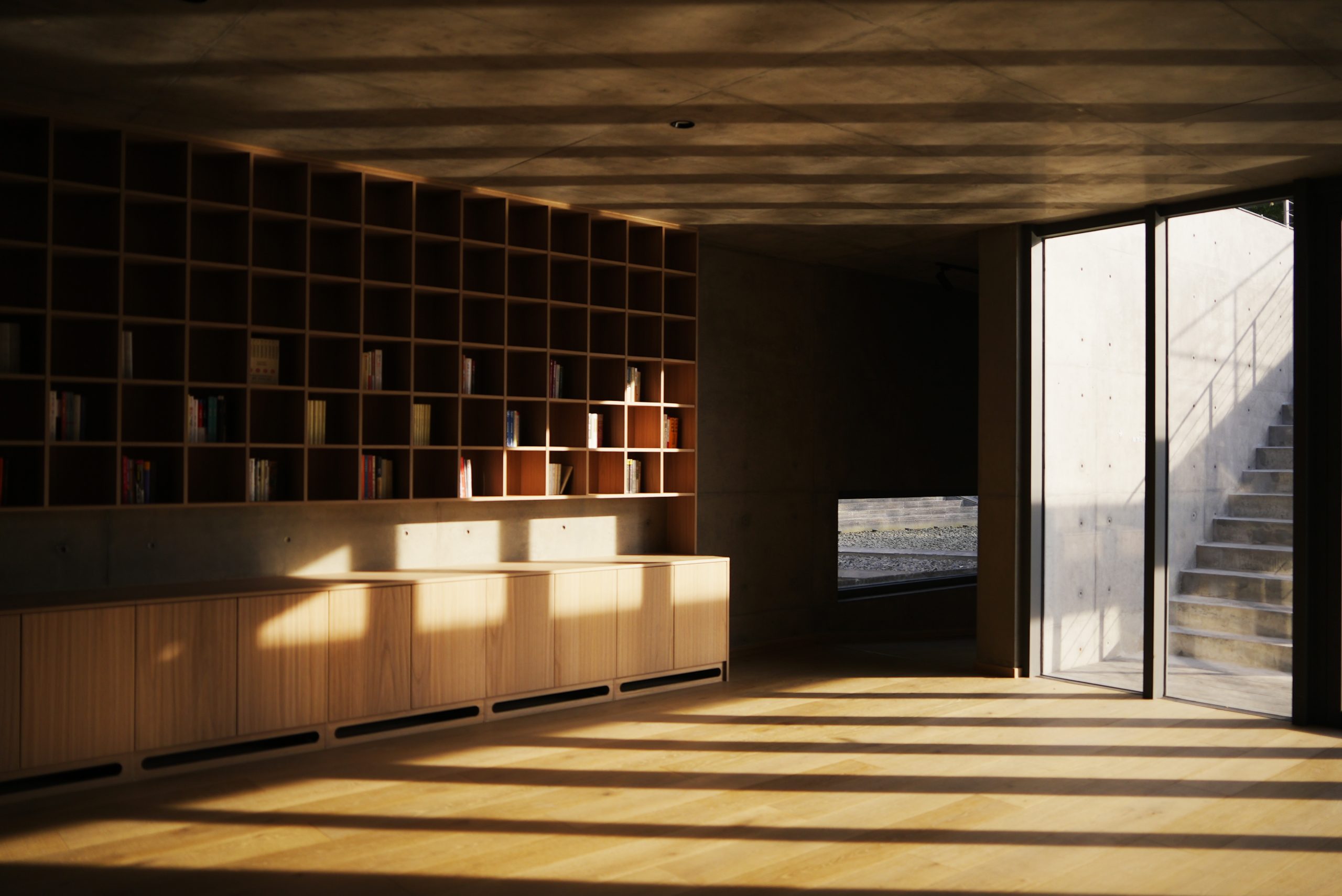
人々はまず、古村落の建物群との間にある路地から、この場所に残っていた民家を再現した棟からなるエントランスホールへと導かれる。そしてスロープを下りながら、建物中央の三角形のホールへといざなわれる。ここは頂部にトップライトをもち、壁を本で覆われた内向的な空間であるが、同時に、泉の水を呼び込んだ段状の池からなる水景を垣間見ることができる。そしてこのホールから、人々は左右に分かれ、それぞれラウンジを通って、大小二つの会議室へと至る。
首先,人们将被引导至一个重现了古村落中现有民居的入口大厅,这个大厅由位于村落建筑群之间的小巷中的建筑组成。然后,沿着斜坡下行,被引领至建筑中心的三角形大厅。这个大厅顶部有顶窗,内向的空间墙壁被书籍覆盖,同时可以瞥见由引入泉水形成的阶梯状水池景观。从这个大厅出发,人们向左右分开,通过休息室进入两个大小不同的会议室。
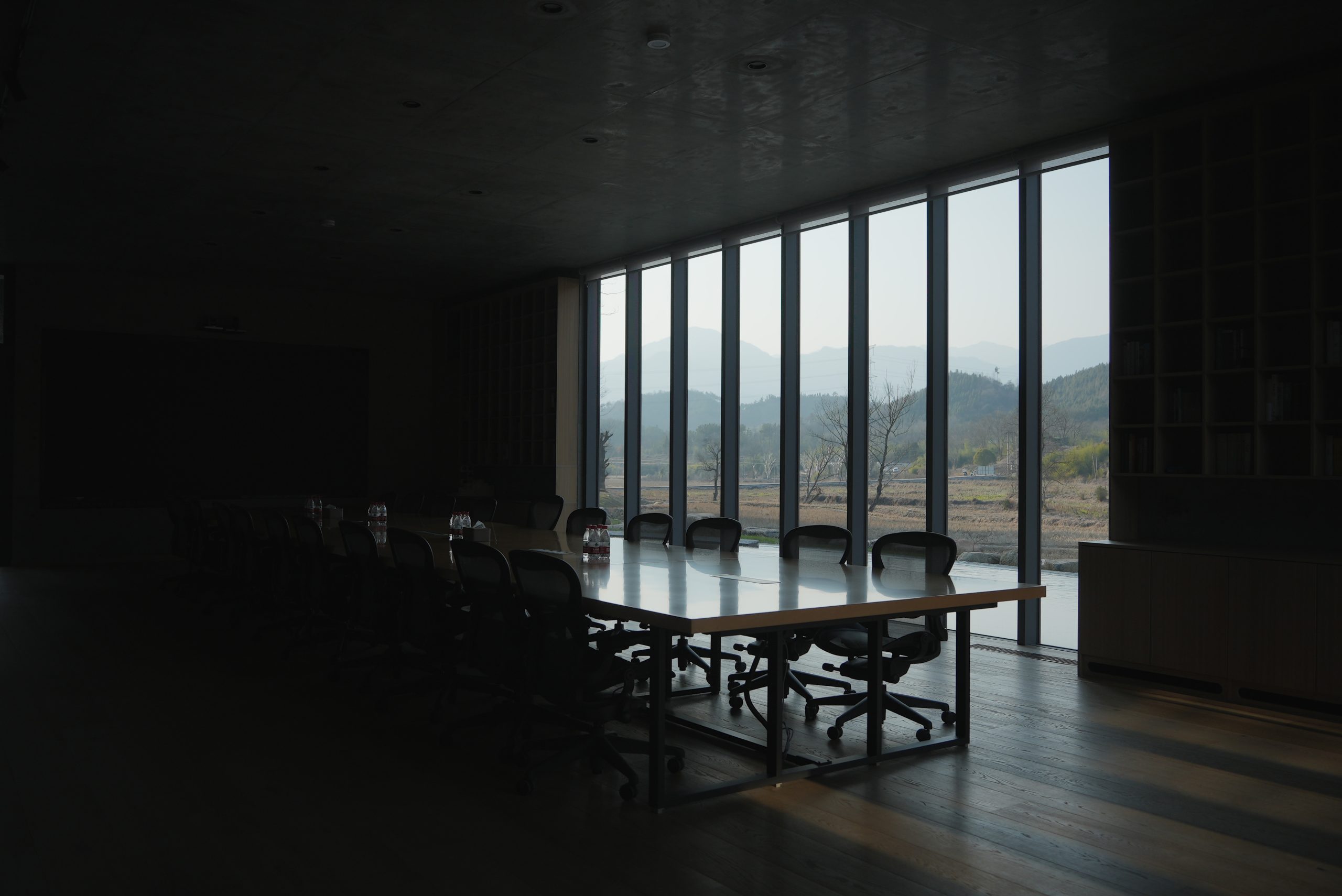
People are initially guided from the alleyways between the buildings of the ancient village to the entrance hall, which is a reproduction of a traditional house that once stood in this location. As they descend the ramp, they are led to the triangular central hall of the building. This hall has a top light at the top and is an introspective space with walls covered in books, but at the same time, it offers glimpses of a stepped pool filled with spring water. From this hall, people can split into two directions through lounges, each leading to two different-sized conference rooms.
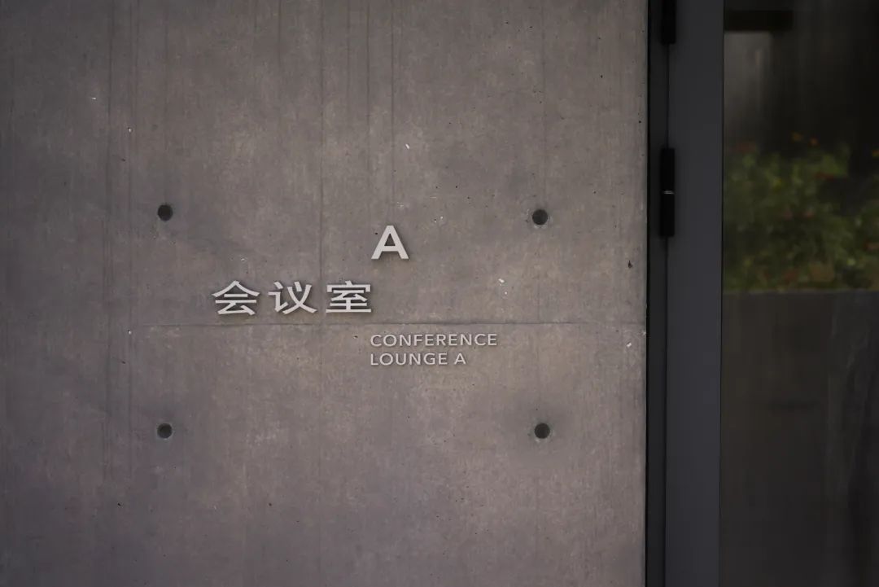
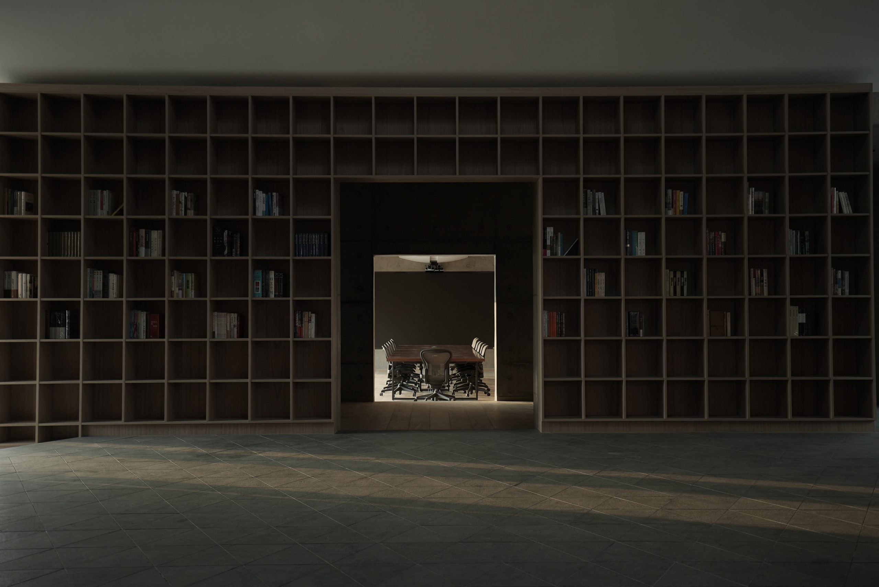
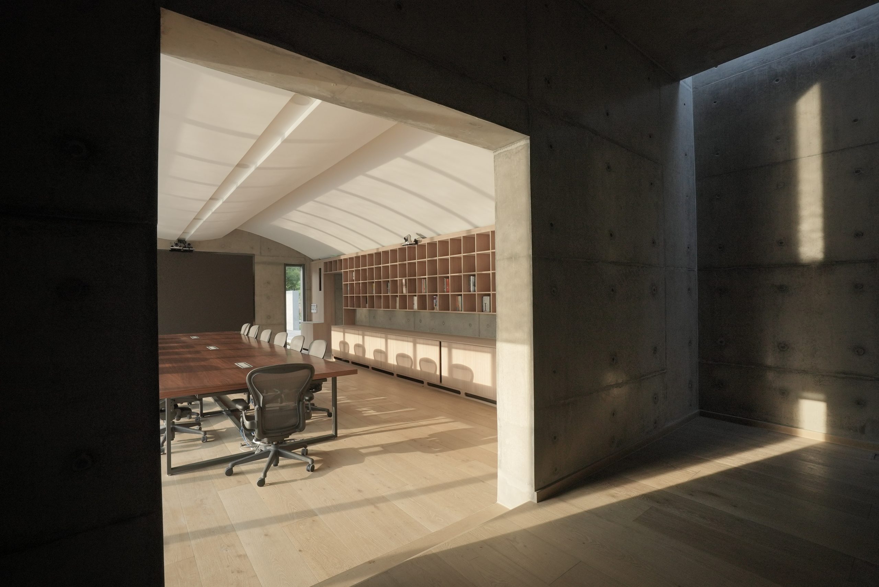
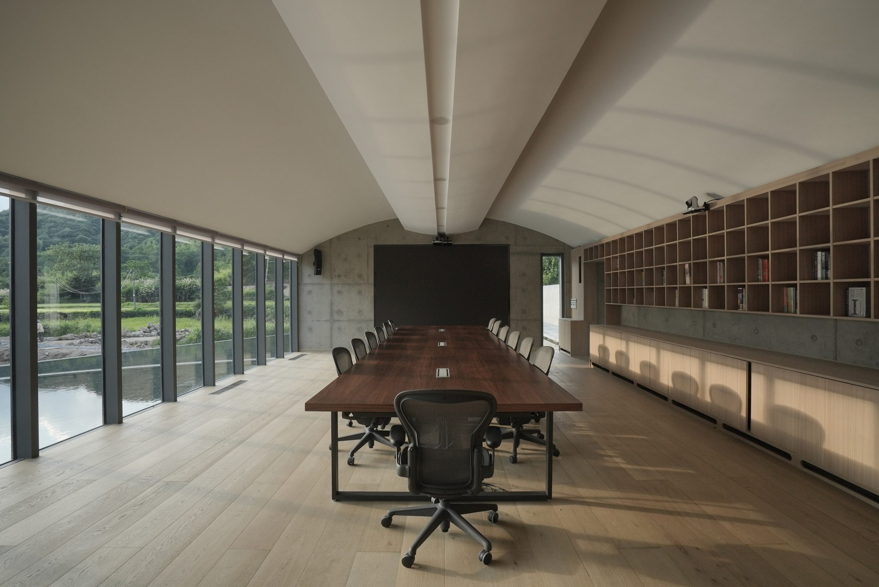
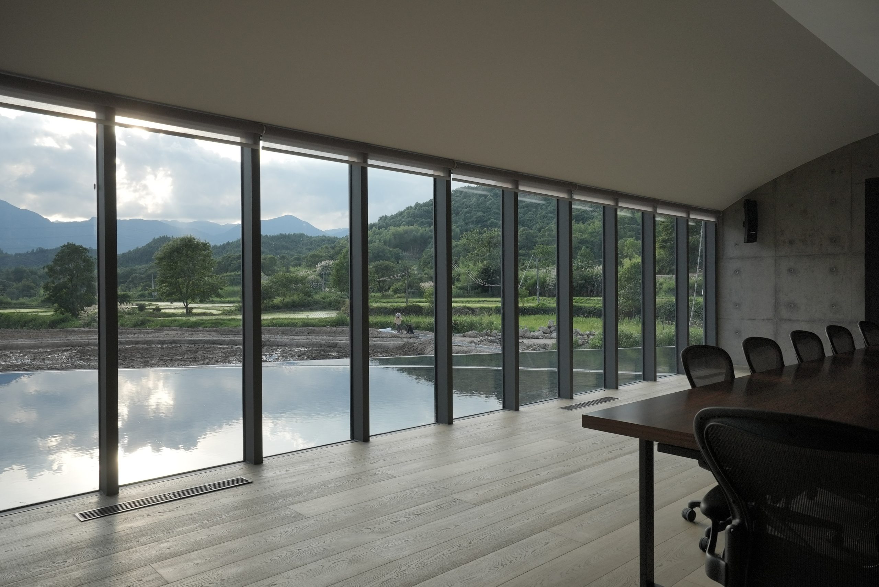
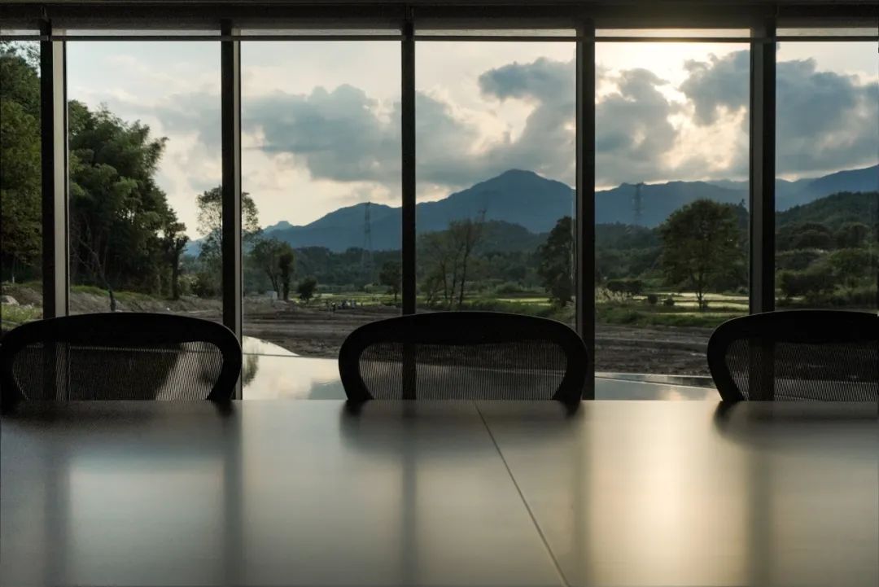
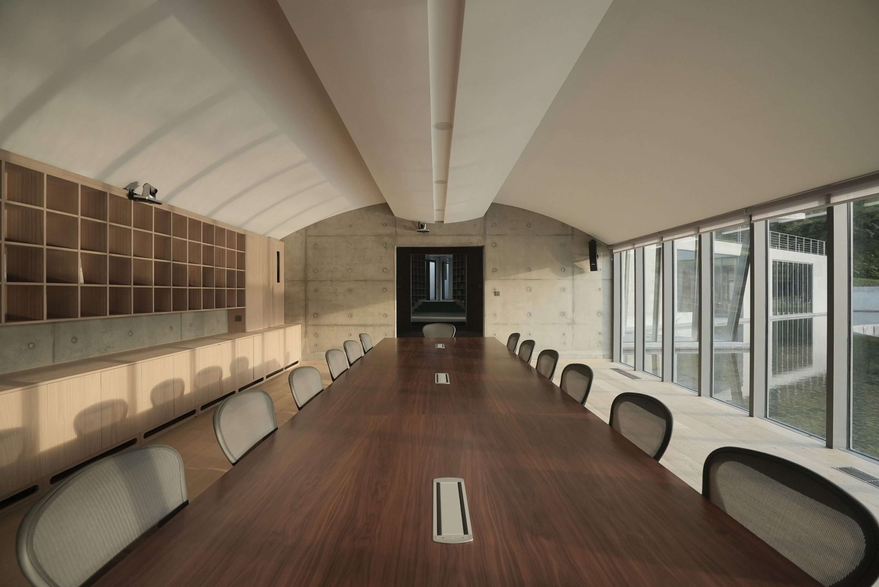
二つの会議室は、それぞれ異なる採光方式と天井の形状をもった個性的空間だが、ともに日中は自然光に満たされ、周囲の自然や水盤と連続した空間の中で、人々は会議をおこなったり研修を受けたりすることができる。施設は全体として回遊性の高い計画となっており、人々は、建物内外を自由に行き来しながら、この古村落の豊かな自然的、文化的環境を満喫することができる。
这两个会议室各自拥有不同的采光方式和天花板形状,是独特的空间。它们白天都充满自然光,人们可以在与周围自然和水池连续的空间中进行会议或接受培训。整个设施规划具有高度的流动性,人们可以自由地在建筑内外来回穿梭,享受这个古村落丰富的自然和文化环境。
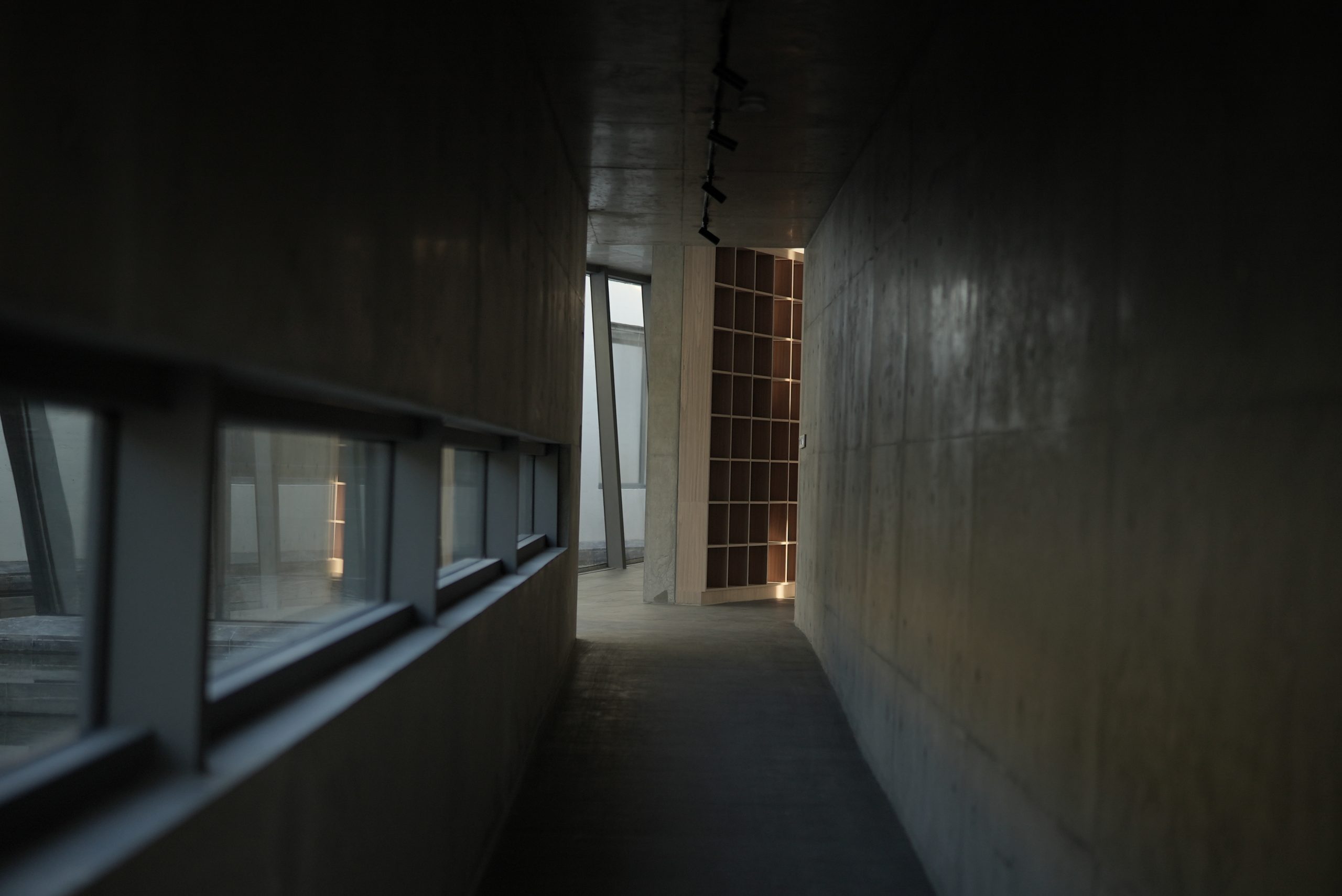
The two conference rooms are distinctive spaces, each with different lighting and ceiling shapes. However, both rooms are filled with natural light during the daytime and provide a continuous connection to the surrounding nature and water features. Within these spaces, people can conduct meetings and participate in training sessions. The facility as a whole has a highly permeable layout, allowing people to freely move between the interior and exterior of the building, enjoying the rich natural and cultural environment of this ancient village.
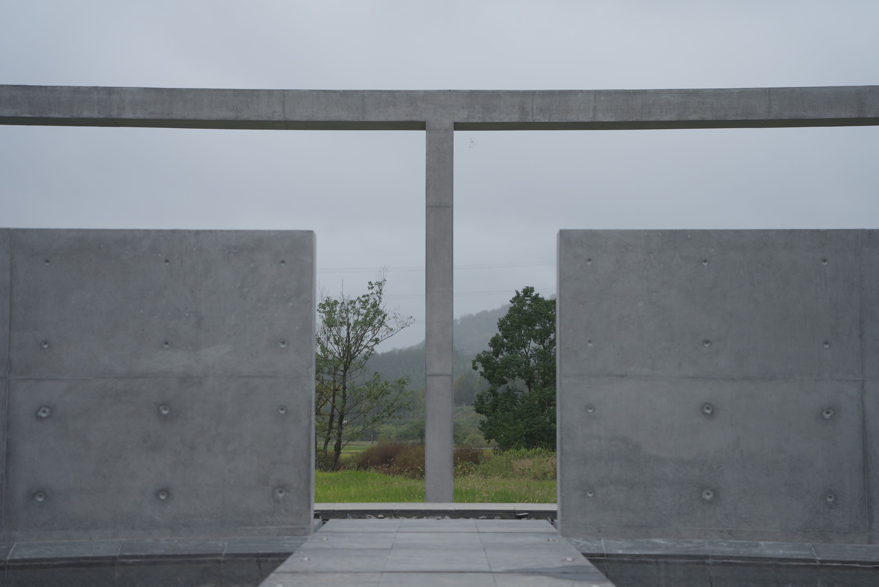
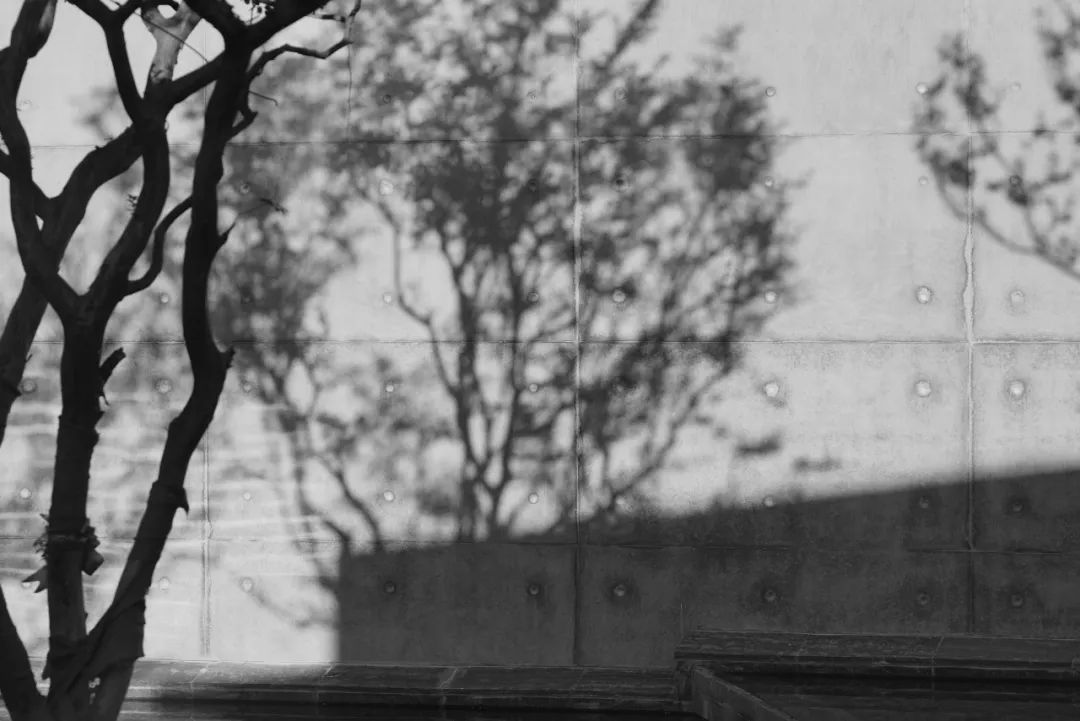
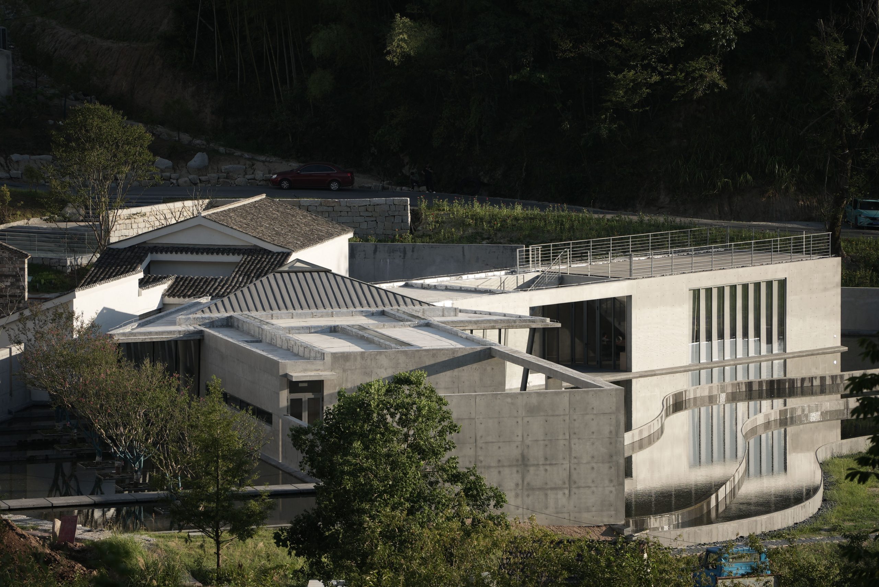
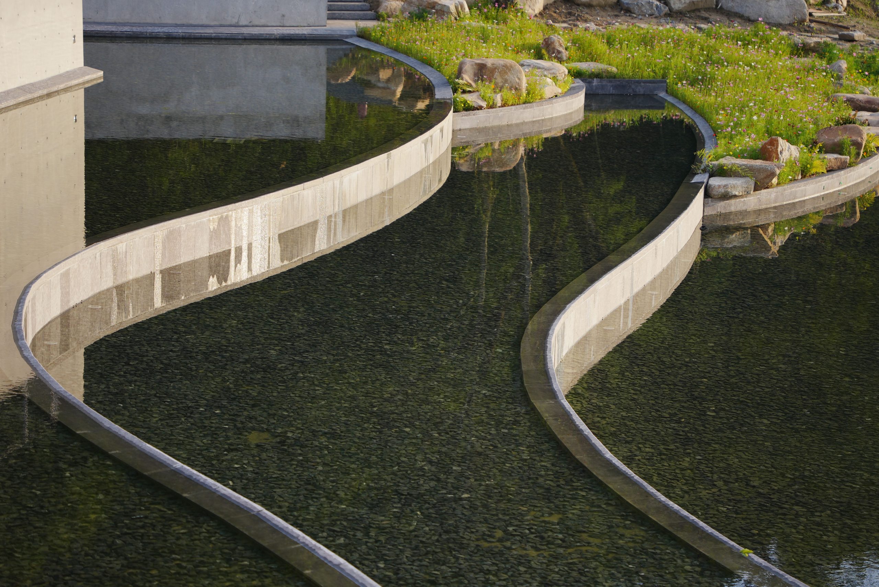
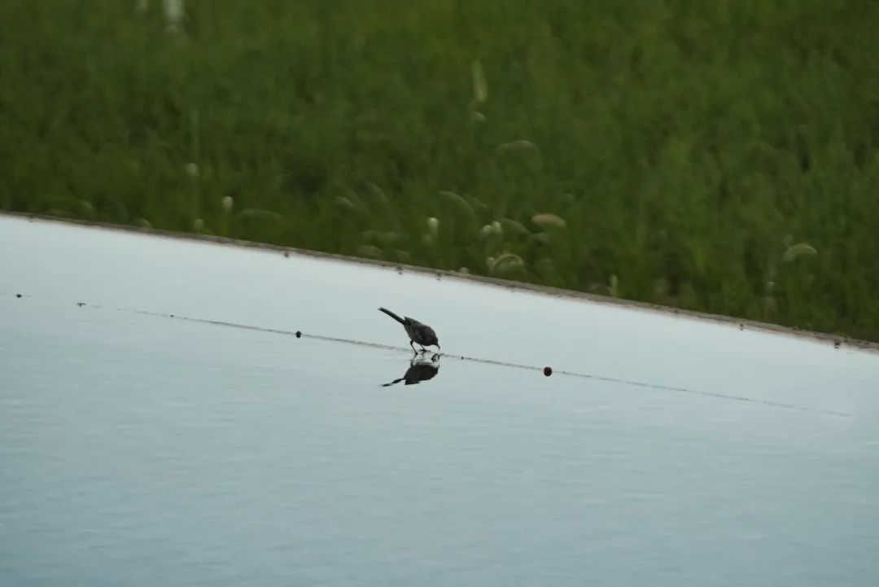
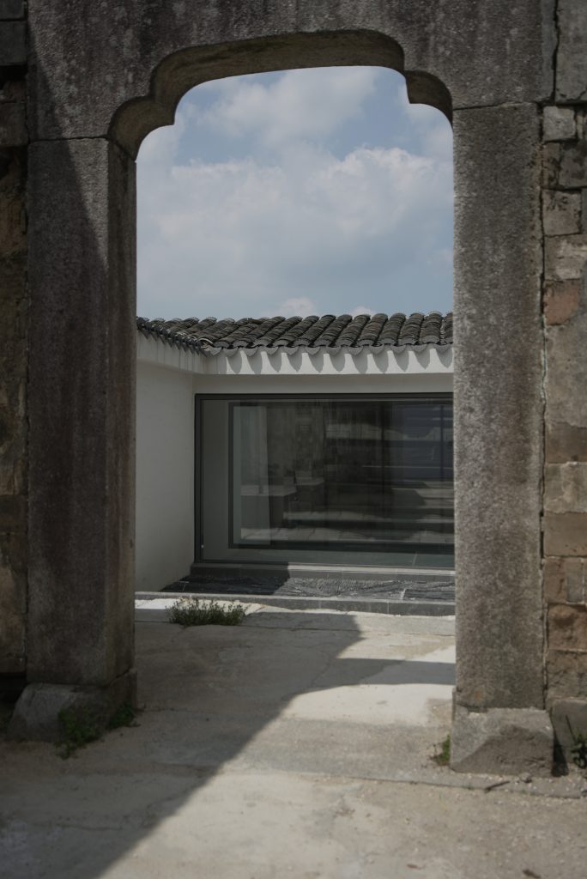
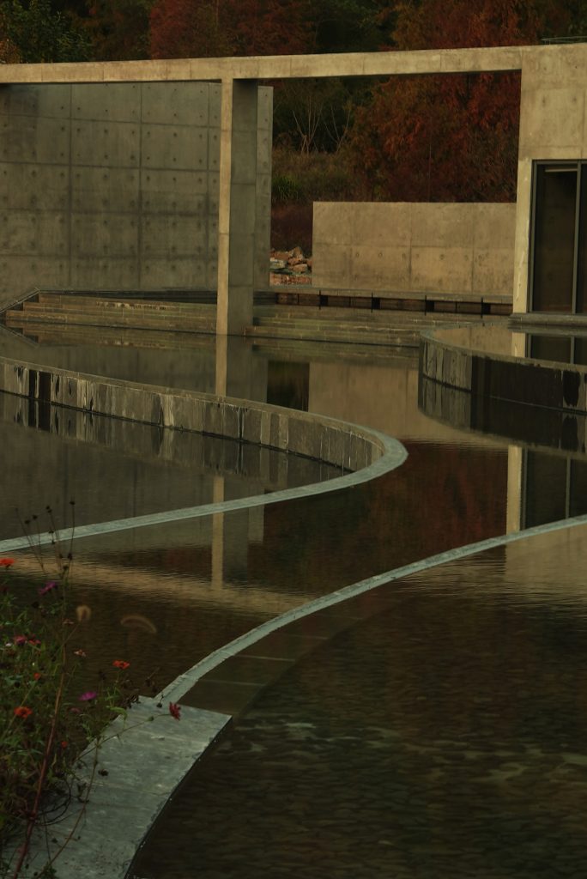

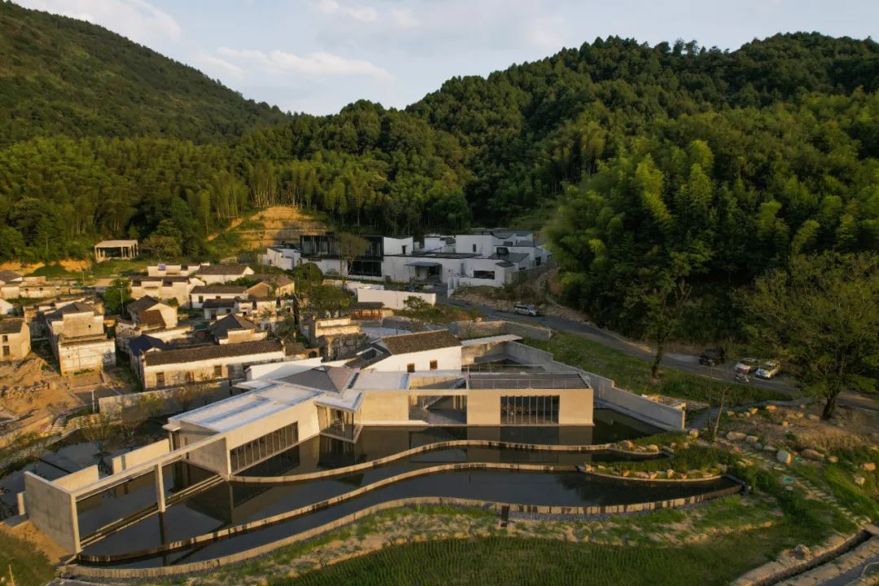
このランドスケープと建築が一体となった環境が、安徽省陵陽に残された二千年以上の歴史をもつ古村落の、地球上でここにしかないような魅力を利用者に伝えながら、実り豊かな対話の場となることを期待している。
我们期待这个与景观融为一体的建筑环境能够成为丰富对话的场所,同时向使用者传达安徽省陵阳拥有超过两千年历史的古村落独一无二的魅力。
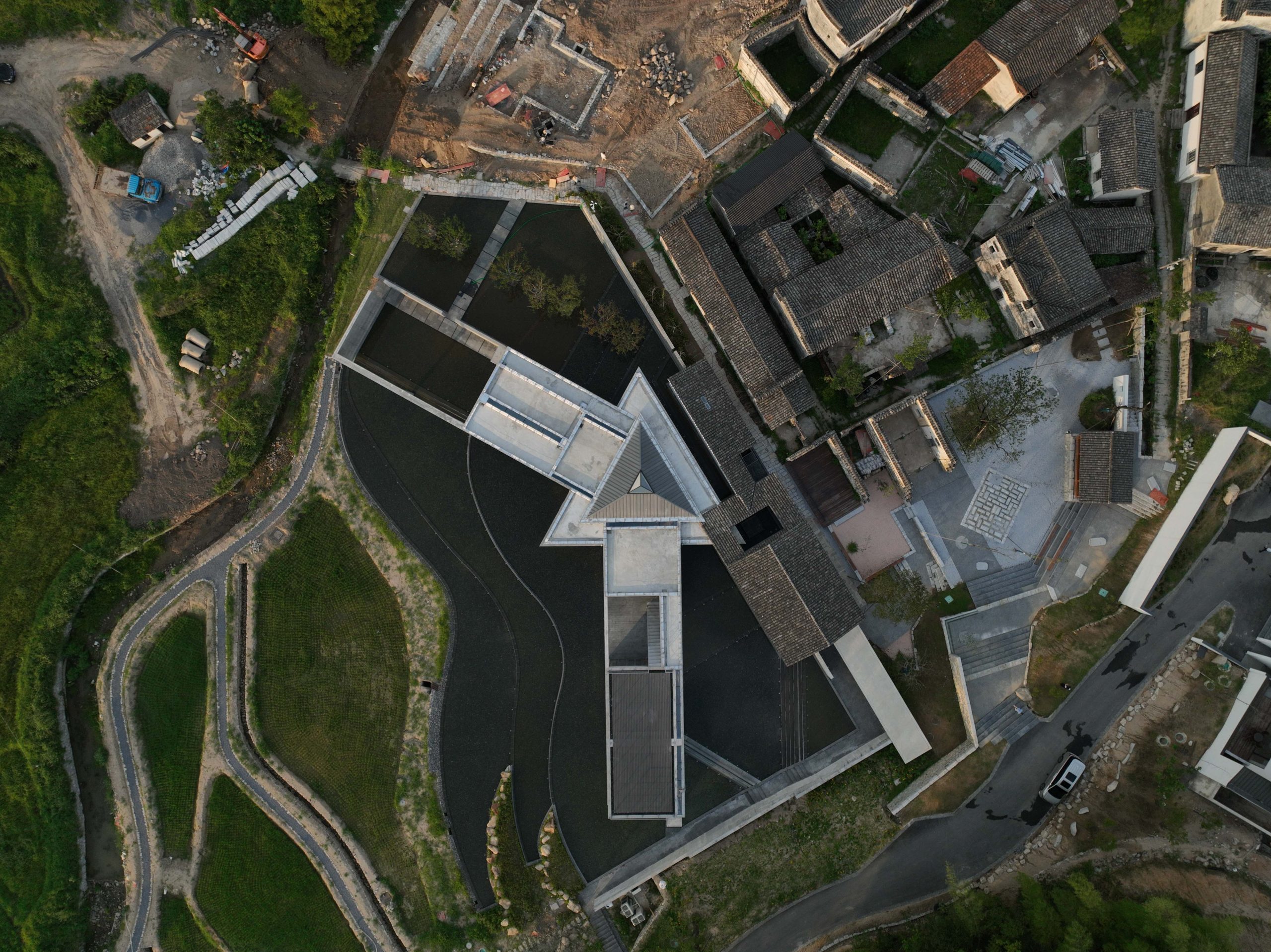
We hope that this integrated environment of landscape and architecture will serve as a unique platform for fruitful dialogues while conveying the charm of the ancient village with over 2,000 years of history in Lingyang, Anhui Province. This place, where the landscape and architecture come together, is like nowhere else on Earth, and it is expected to be a place where users can experience and appreciate the rich history of this ancient village.
(Photo by E-ar X TARS)
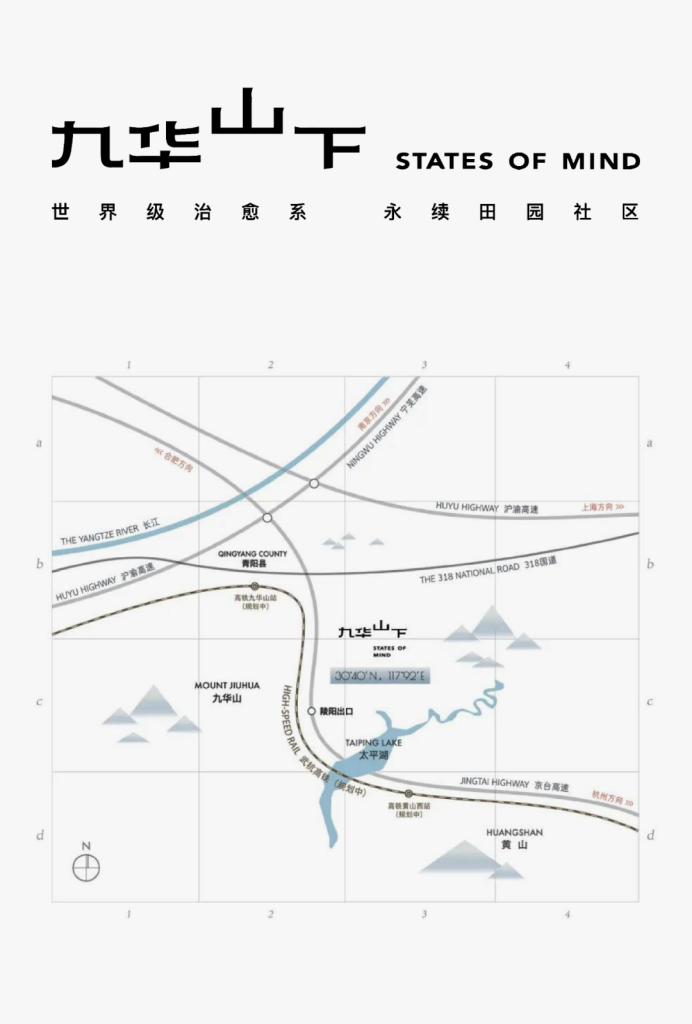
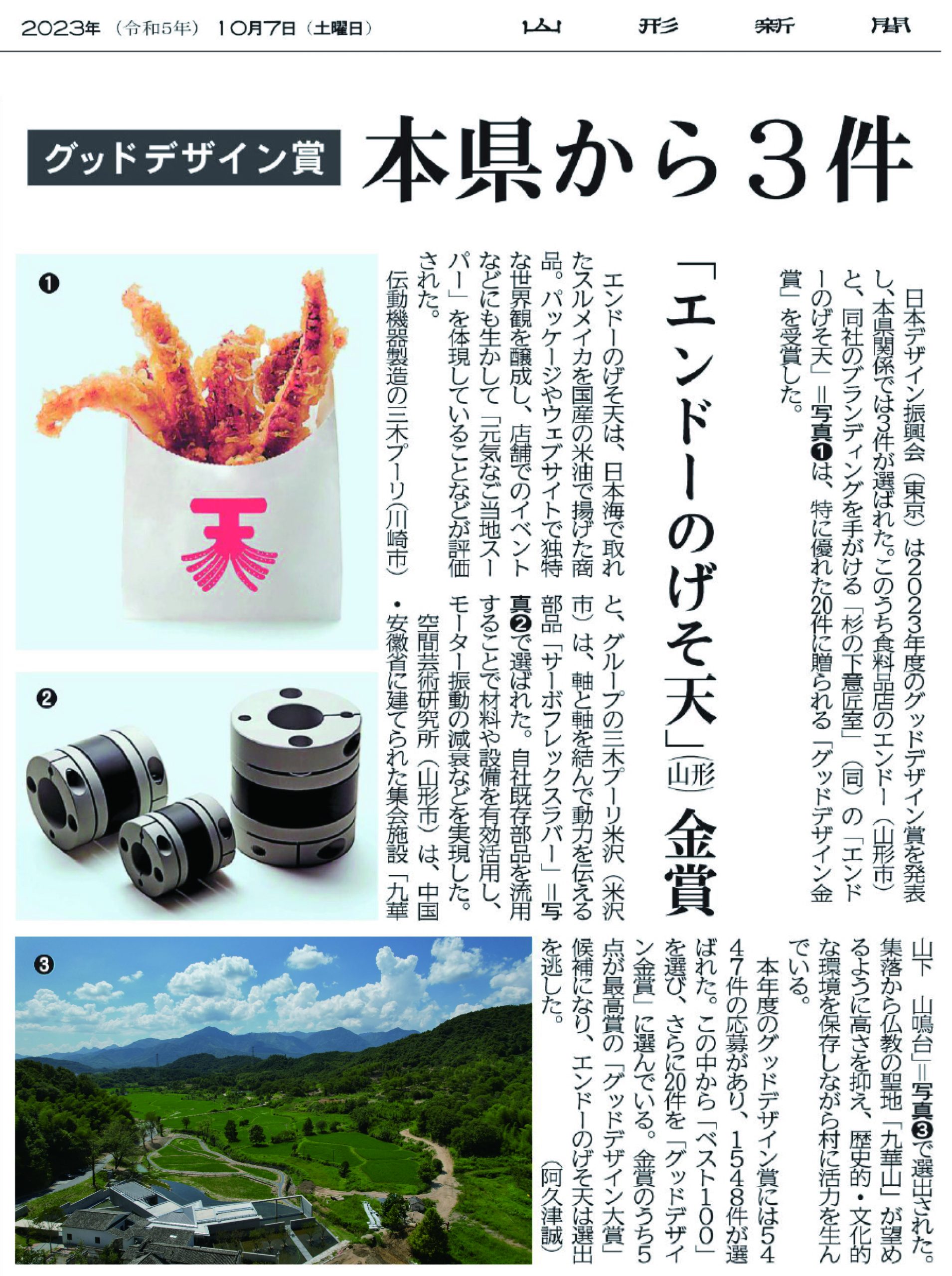
2023年10月7日の山形新聞にも掲載されました。
It was featured in the Yamagata Shimbun (newspaper) on October 7, 2023.
这也曾于2023年10月7日刊登在山形新闻上。

