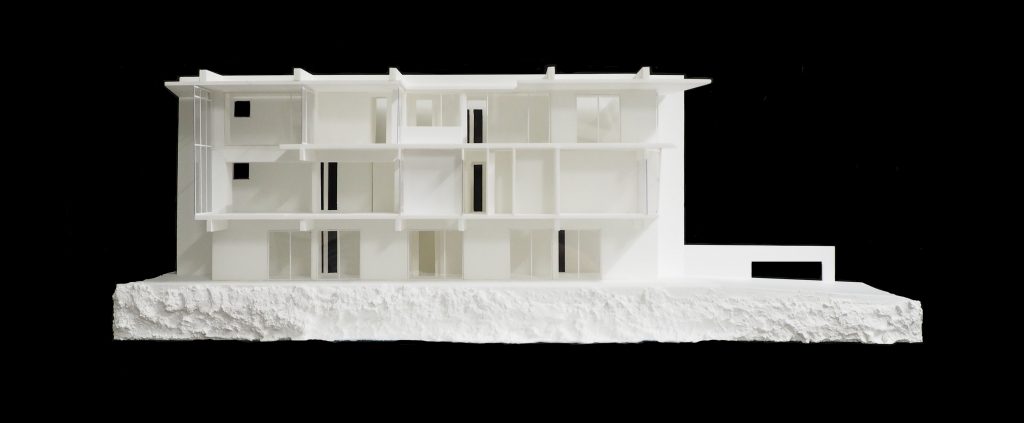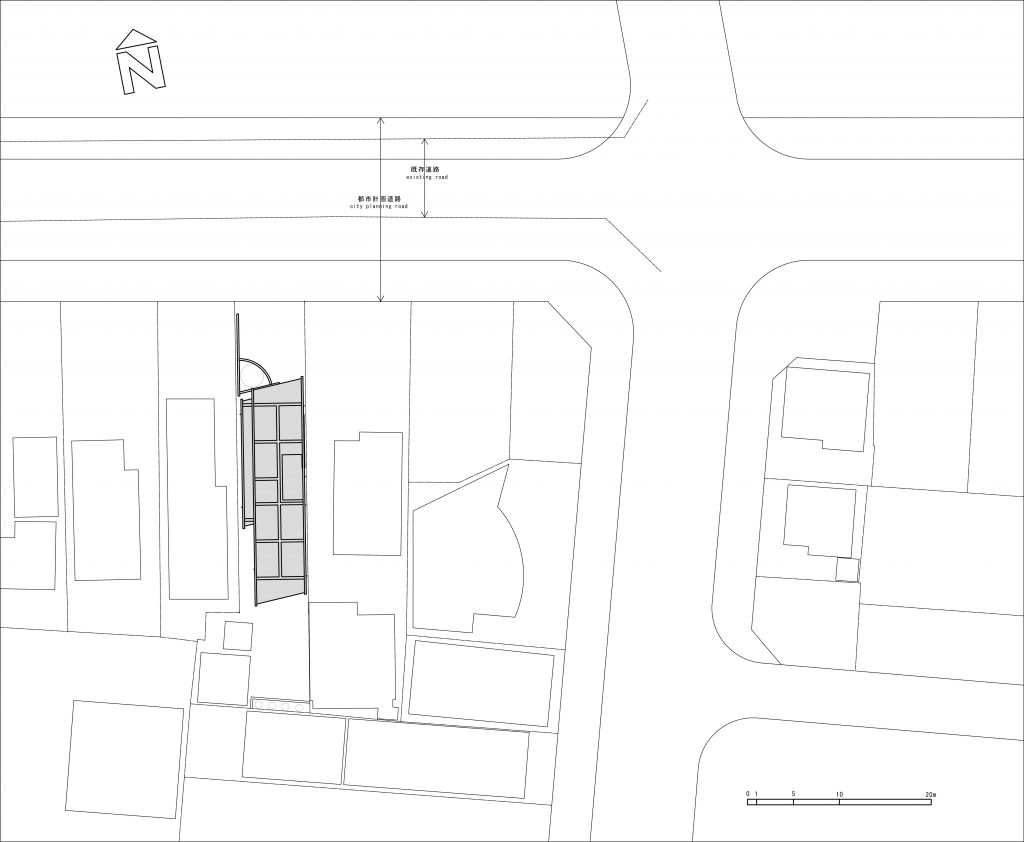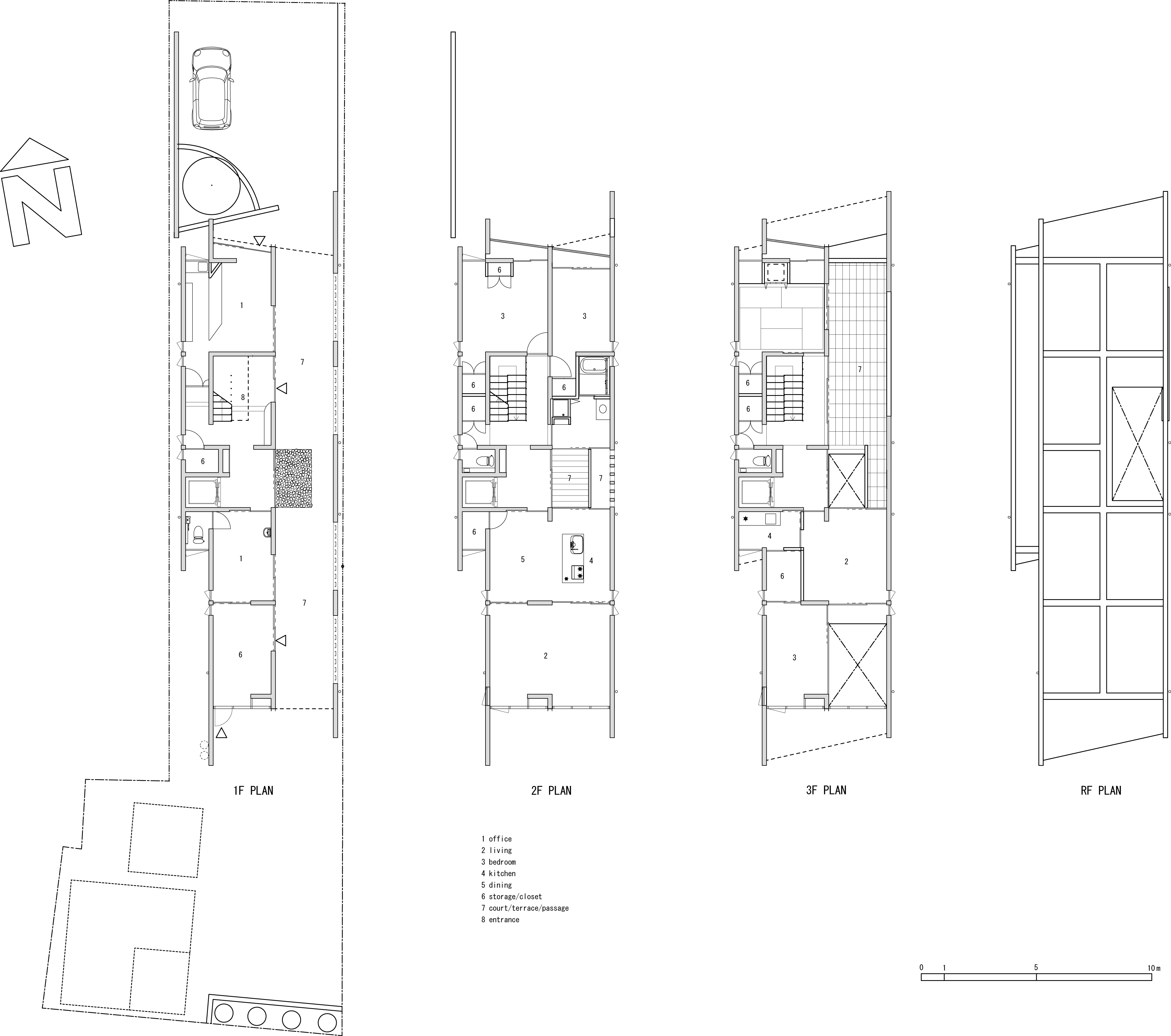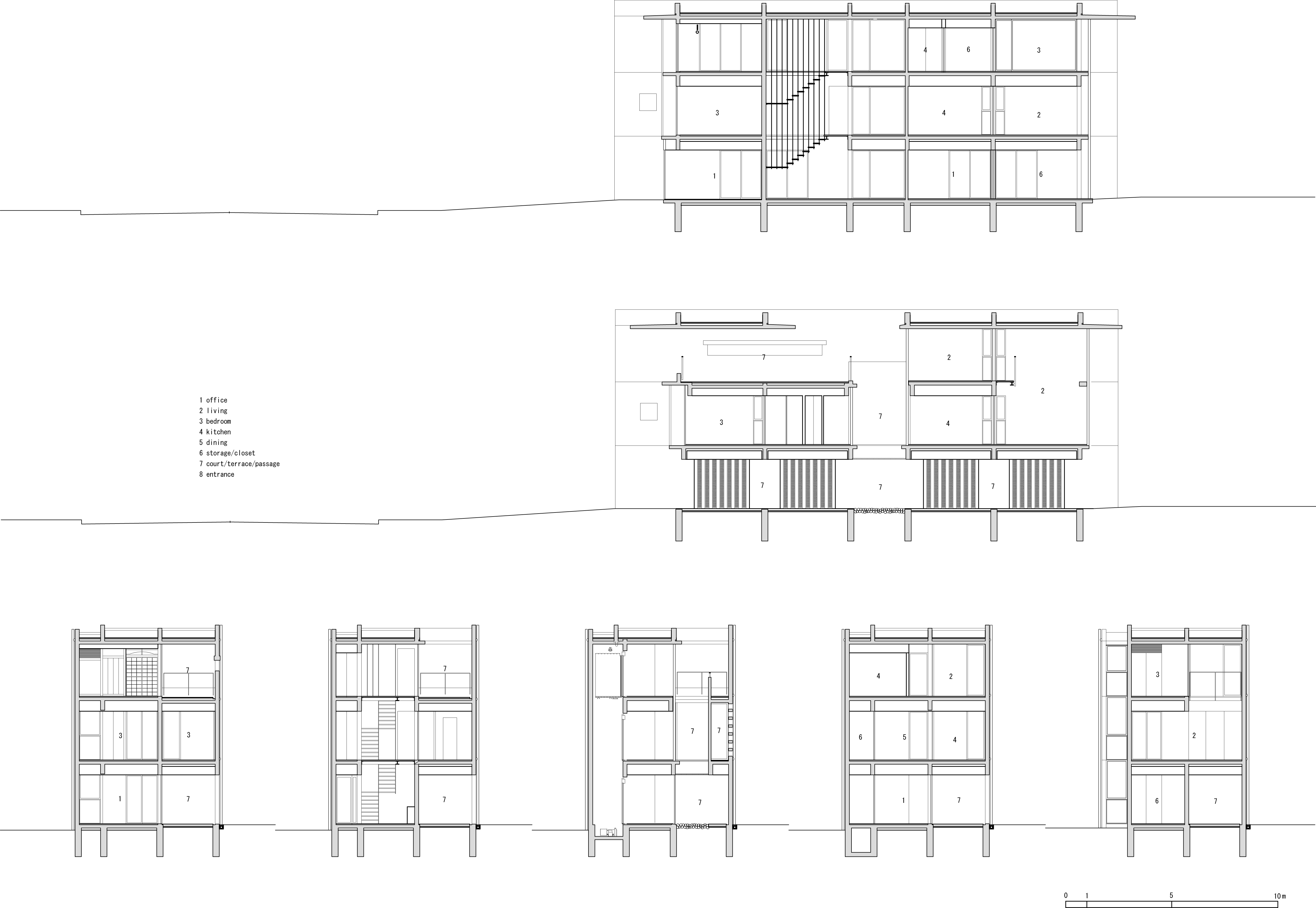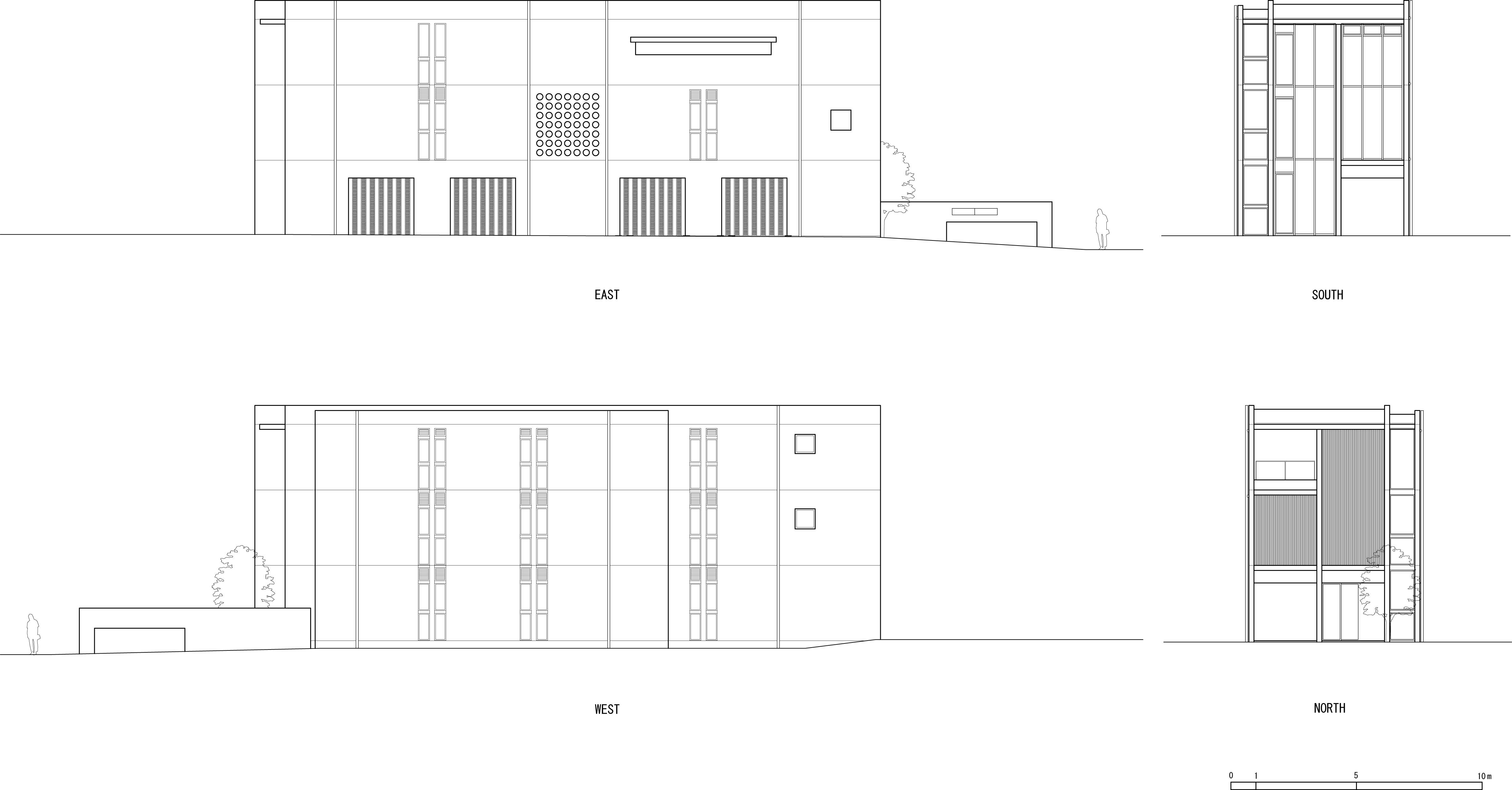山形市内で工事中だった「六日町の町屋」が竣工し、先月6月1日(大安)に引き渡しが行われました。
9か月間の工事が実を結び、設計・監理者である私の立ち合いのもと、施工者である大友建設から建築主へと建物が無事引き渡されました。
Townhouse in Muikamachi of Yamagata City I recently designed was completed and was delivered to the client on June 1st, 2017.
5月の下旬から、引き渡しに先立って、施工者による自主検査(社内検査)、消防検査、指定審査機関による完了検査(この検査に基づいて検査済証が発行される)、設計事務所検査、建築主検査と、一連の竣工検査を行ってきました。それらの検査と、指摘事項に基づく手直しを経て、このたび引き渡しを迎えることができました。
引き渡しでは、施工者から建築主に対して、竣工関係書類の交付、取り扱い説明書、保証書等を含むいわゆる「竣工調書」の提出、鍵の引き渡し、建築および設備機器の取扱説明がなされます。監理者からは施主に対して、工事監理報告書等を提出します。
法的には、工事中には施工者にあった建物の所有権が、引き渡しをもって、建築主へと移転します。
建物の外観・内観写真、解説文等を、建築主の了解を得て掲載いたします。
まだ、最終の手直しや残工事が行われている期間に撮影した写真も含まれているために、少し気になるところがあるかもしれませんが、ご了承ください。(写真家・小川重雄氏による竣工写真は「六日町の町屋」をご覧ください。(2017年10月31日追記))
I post the extrior / interior pictures of the building, commentary etc with approval of the client.
It still contains some pictures taken during the final rework and remaining construction work, I would like you to understand it. (Please see “Townhouse in Muikamachi” if you would like to see pictures after moving in. (Oct.31st,2017))
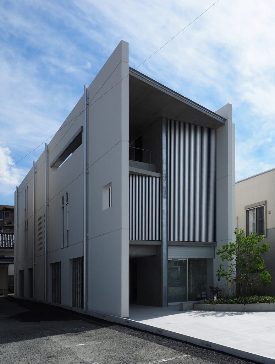
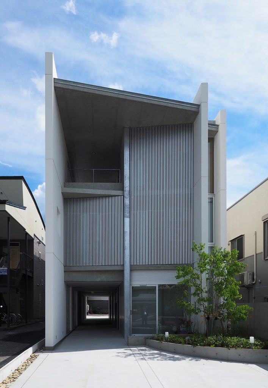
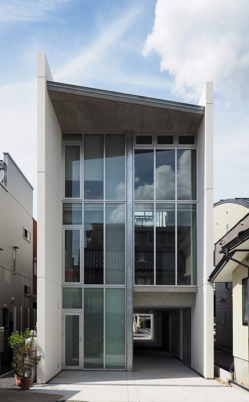

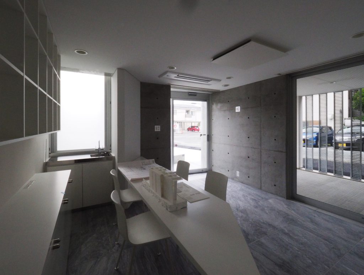
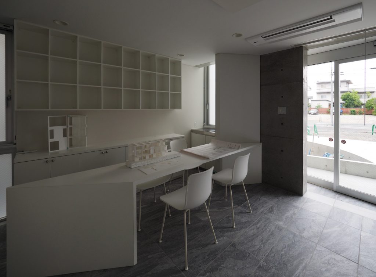
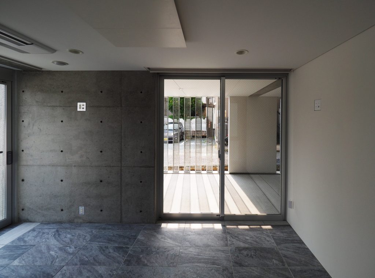
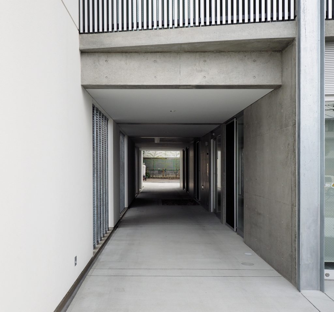
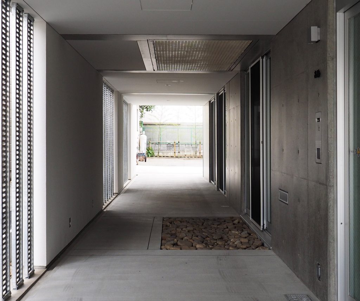
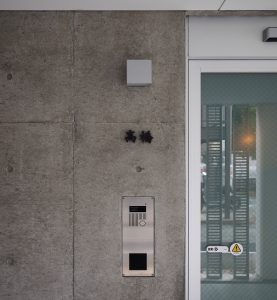
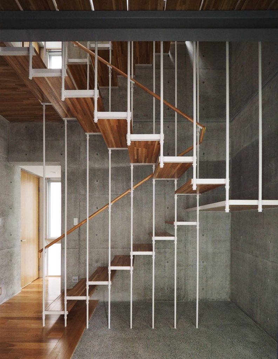
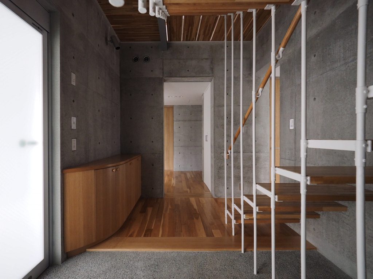
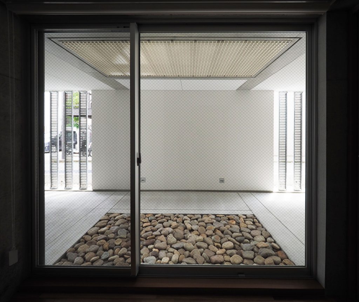
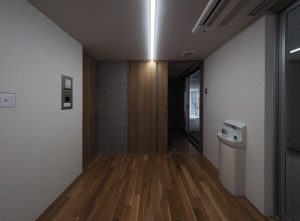
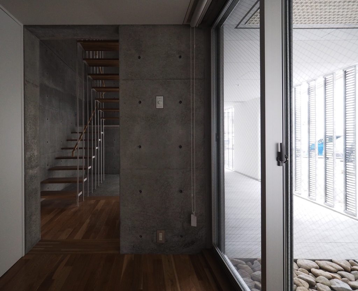
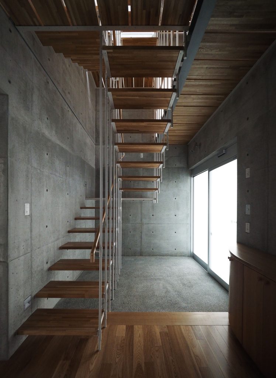
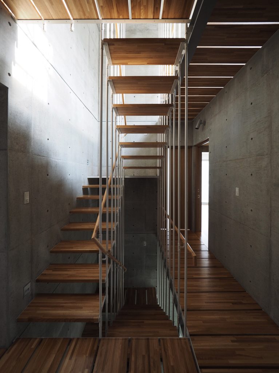
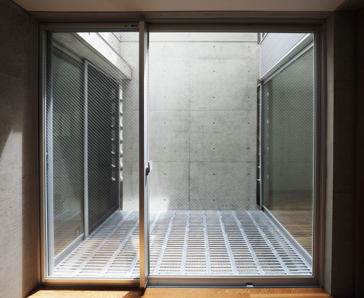
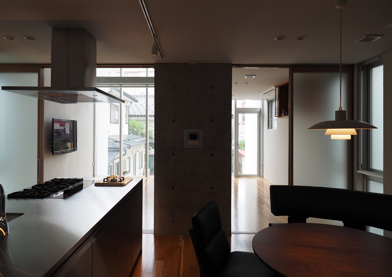
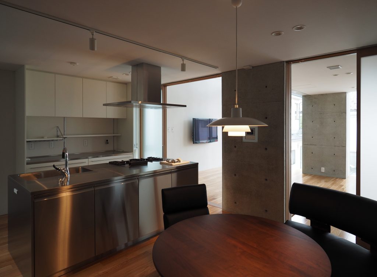
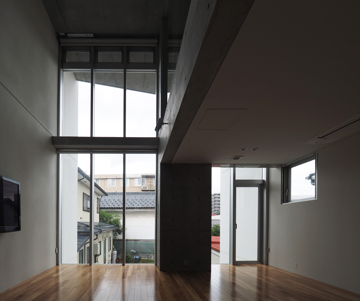
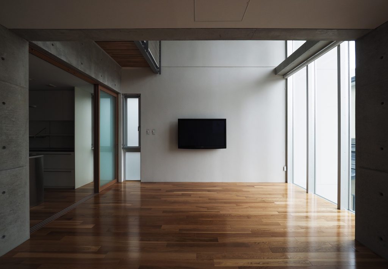
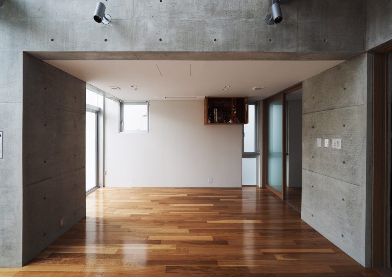
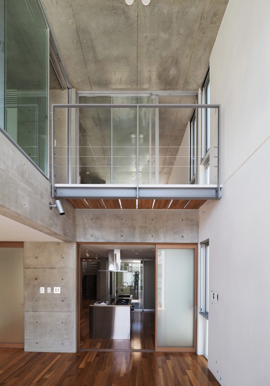
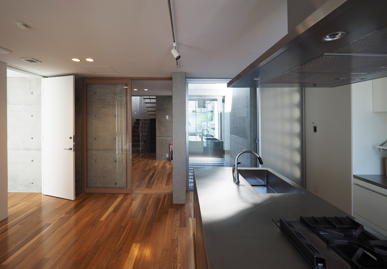
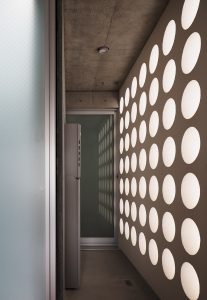
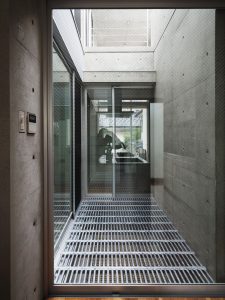
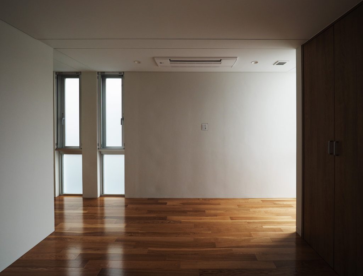
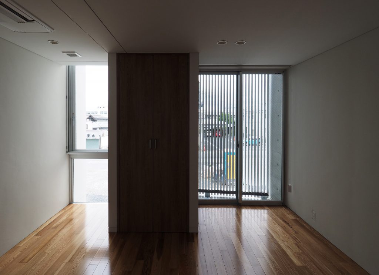
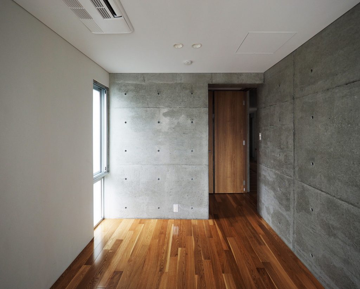
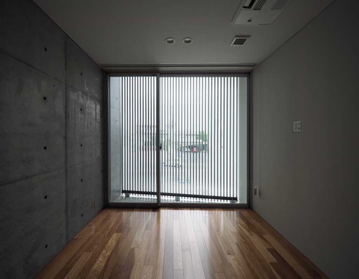
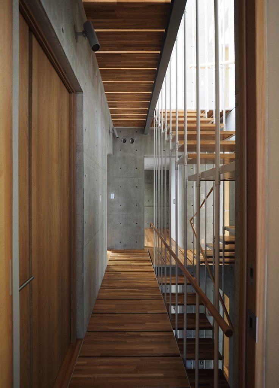
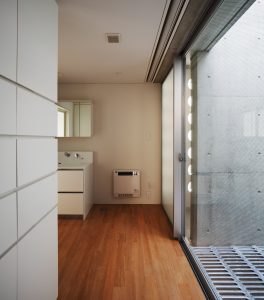
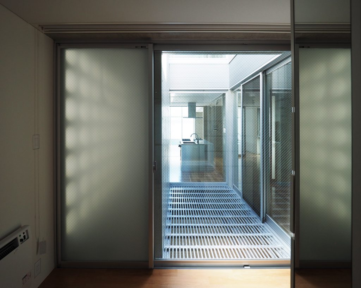
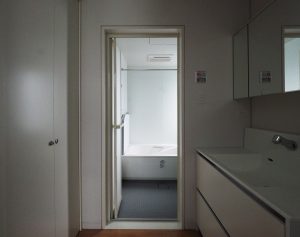
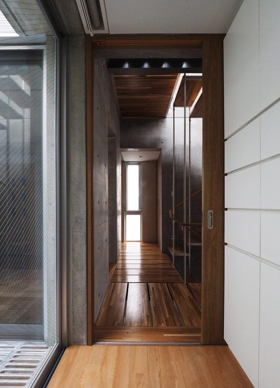

1階玄関から3階テラスまでを貫く吹き抜けの階段室は、階段式ギャラリーとしても使われます。 The staircase can be used as a gallery.
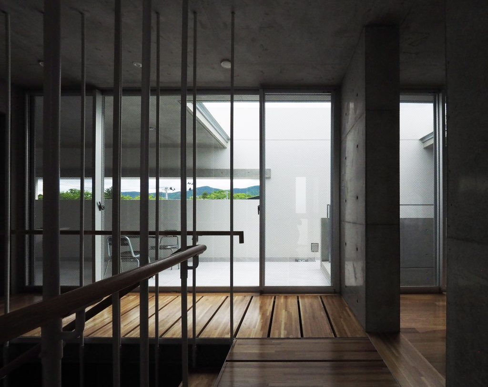
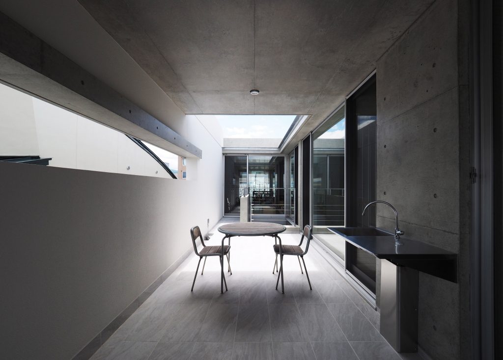
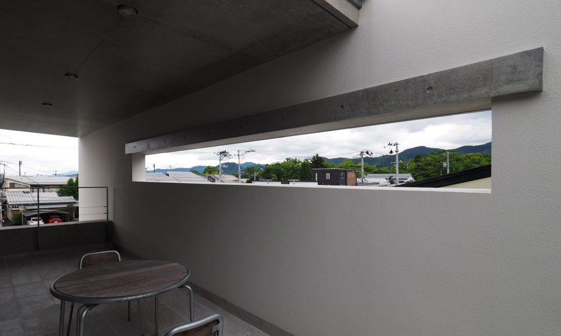
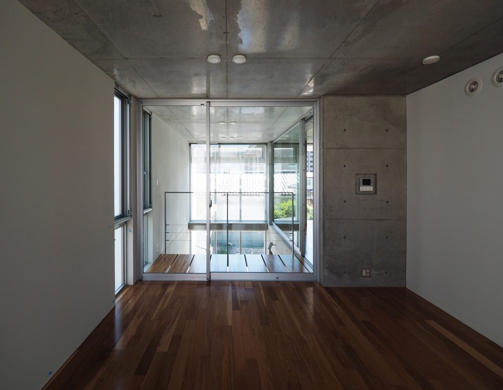
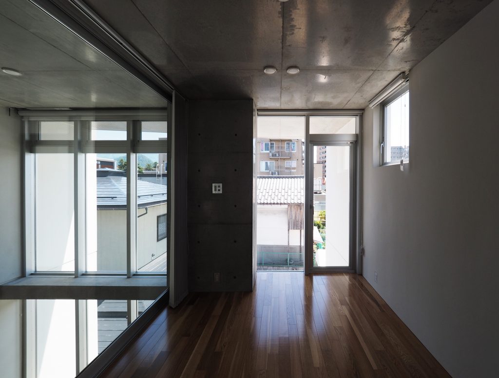
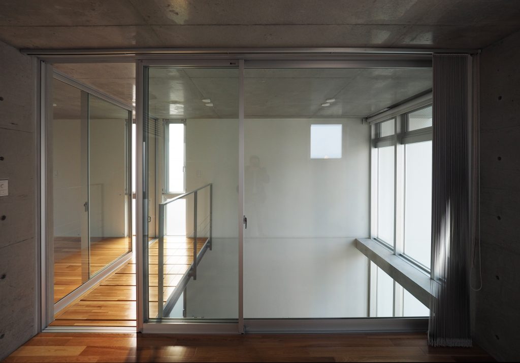
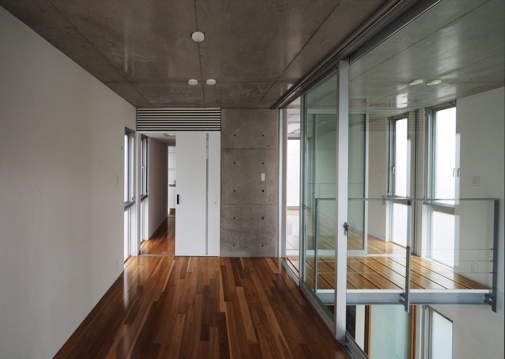
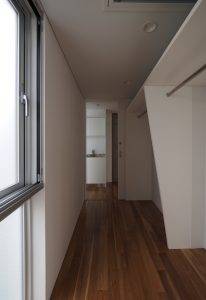
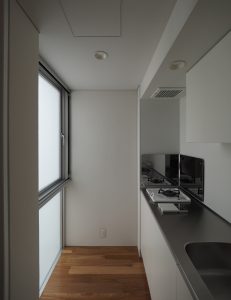
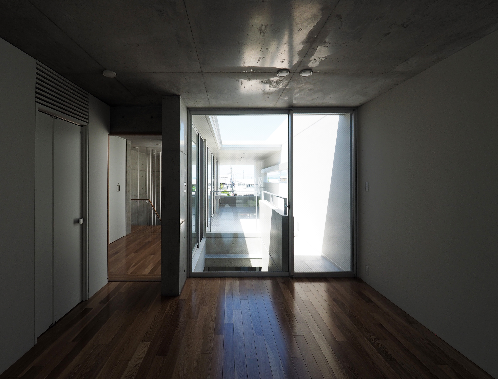
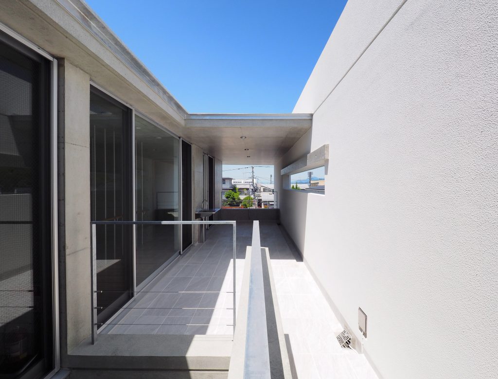
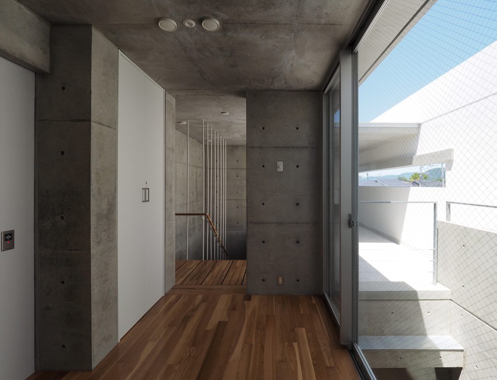
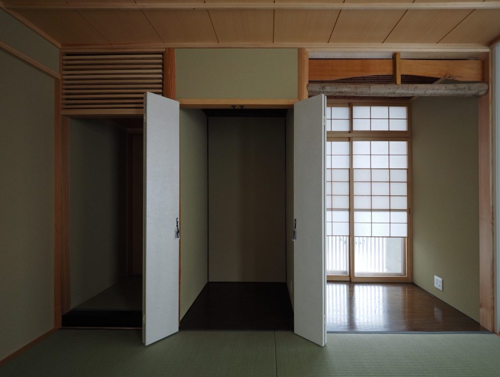
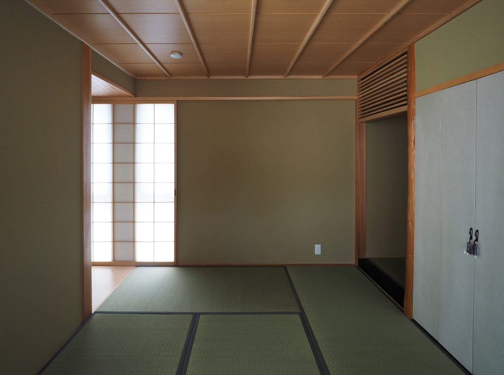
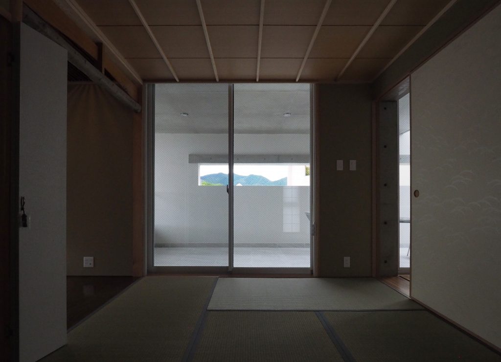
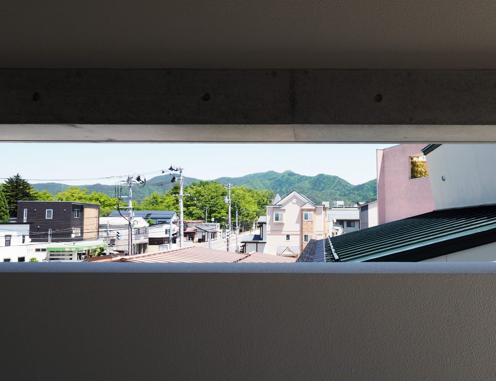
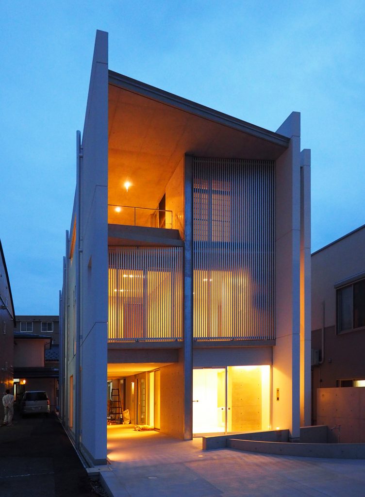
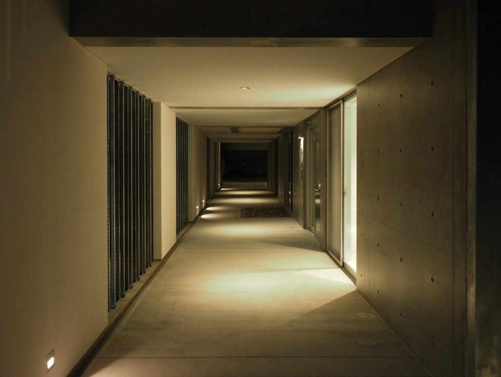
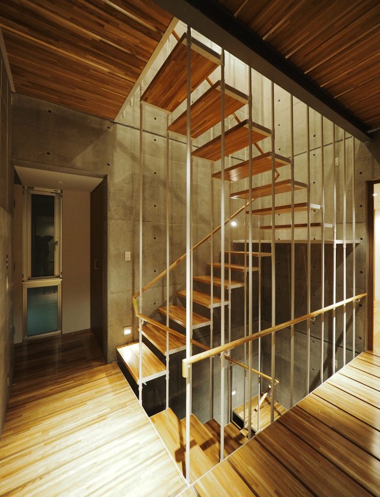
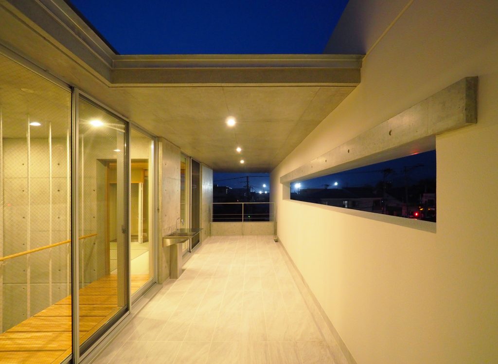
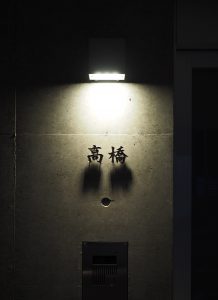
このようなやりがいのある建築の設計・監理に携わる機会をくださった建築主、最後まで難しい要求に応えて工事を進めてくれた施工者・工事に携わったすべての方々にあらためて感謝します。
Thank you once again to the client who gave me the opportunity to engage in the design and supervision of such a challenging architecture, and to all the people involved in the construction work in response to a difficult request until the end.
「六日町の町屋」
LPガスと灯油の販売、大手クリーンサービスのフランチャイズ店を営んでいる家族の、店舗(事務所)と住宅である。1階が事務所および倉庫と住宅の玄関、2、3階が専ら住宅となっている。
この界隈では毎年5月8日から10日の3日間、四百年の伝統をもつ薬師祭植木市が車両を通行止めにして行われる。前面道路はその開催場所となる主要な通りであり、周囲には日用品を取り扱う店舗併用住宅等が建ち並んでいる。
沿道一帯が、都市計画による道路拡幅工事のために、一定期間内に市の補償を受けて、セットバックして建て替えることを要請されていた。また、国史跡の国分寺薬師堂が通りに面してあるため、景観審議を受けて設計を進める必要があった。
施主と設計打合せした際、その当初住んでいた併用住宅でも採用されていた、北側道路から南側の荷捌き所(物置)まで通じる、歩車兼用の通路を1階に設けることという条件が付された。それは家業を営む上で欠かせない機能であるので維持してほしいということであった。その上、ただでさえ間口がそれほど広いとは言えない敷地の中で、階段に加え、新たにホームエレベータという垂直動線を設けることが要望として挙げられた。
敷地は、南北に細長い形である。敷地の大半が近隣商業地域に属しており、東西は隣地境界近くまで建物が建つ可能性もあり、南北面からの採光だけでは、建物の中央部分が風通しや採光の点で問題を抱える可能性があった。
施主要望にあった通路を従来とほぼ同じ位置にとり、その中央にあたる部分に、空まで抜けた中庭を設けた。このことで、建物全体が呼吸できるようにした。この中庭に面してエレベーターホールを設け、階段室から2階3階のリビング等への通路を兼ねる構成とした。
階段室は、中庭と同様に、この建物の中にあるもう一つの縦の抜けである。この階段室内はRCの架構としては、床のない完全な3層吹き抜け空間となっており、そこに、丸鋼による支持材と木による踏板で構成された、階段(一部通路)が回っている。この階段室を除けば、この建物においては、通過動線のためだけの空間は存在せず、主目的の定まった空間同士が直接結ばれる、流動的できわめてコンパクトな構成となっている。(階段室も階段型ギャラリーのように絵画の展示などをしてくれればなおよい。)階段室の3階部分はテラスに対して大きく開かれており、その開口部から自然光が階下に注ぎ込む。
東西境界に面する外壁は内外とも断熱塗装を施し、その間にある壁は主に打ち放し仕上げとした。最上階屋根は断熱防水を施したうえで、直天(打ち放し天井)としている。建物の外周部には断熱を施しながら、内部にあるRC壁は蓄熱層としても働くように、素地仕上げとした。
都市におけるさまざまな制約の中で、経済性も考慮しつつ、いかに自由で快適でふくらみのある空間が実現できるかを模索した。設計を進めるうちに、いつの間にか縦の抜けと横の抜けのある近世の町屋のような空間構成になっていることに気づいた。また、歴史的町並みの景観審議を経て、格子をつけた意匠を採用したこともあり、RC造の近代建築でありながら町屋のような雰囲気をもつ建物になった。
職住近接の古くて新しい形として、建物の隅々まで太陽の光が注ぎ込み風が通り抜けるこの「町屋」が、地域の歴史と呼応しながら、この家族の暮らしと生業をより豊かなものとしてくれることを願っている。(矢野英裕)
“Townhouse in Muikamachi”
Complex of housing and office (store) for the family carrying on sales of liquefied petroleum gas and kerosene, and also running franchise stores of major cleaning services. The first floor is office, warehouse and entrance of the residence, the second and third floors are exclusively houses.
In this neighborhood, three days of May 8th to 10th every year, the Yakushi Plant Fair with the tradition of 400 years is done with the vehicle closed. The front road is the main street to be the venue of the fair, and there are many buildings like this (complex of housing and store) handling daily necessities around the street.
This whole roadside was requested to receive compensation from the city within a certain period, to setback and rebuild for a road widening work by city planning. Also, since the Kokubunji Yakushido of the national historic trace faces the street, it was necessary to process the design with deliberations of scenery conservation.
When we had a design meeting with the owner, they requested the condition for the new building that a passage through the building leading from the north side street to the south side load handling place (and shed), which was also adopted in the original building they had lived, as the function was indispensable for running a family business. Besides, a home elevator was newly requested as a vertical flow line in addition to the stairs despite frontage of the site is not so wide.
The site is an elongated shape through the north and south. Majority of the site belongs to the neighboring commercial area of city planning, and adjacent buildings facing to the east and west might be planned up to the lot line in the future, and there would be a possibility that a midsection of the a building has trouble in terms of ventilation and lighting when we use only openings at the north and south sides.
The passage corresponding to the request of the owner was placed at almost the same position as before, and a courtyard which passes through to the sky was set up in the portion corresponding to the center of the passage. In this way, we made it possible for the entire building to breathe. We set up elevator halls of every floor facing this courtyard and it was also made composition which serves aisle to dining room and living rooms from the staircase.
Like the courtyard, the staircase is a certain another vertical void in this building. In this staircase, as a frame of RC, it is a three storied space with no floor, and there is a stairway (partially a passage) that is composed of hanging rods made of steel round bars and tread boards made of wood. Except for this staircase, in this building there is no space only for the flow line, it is an extremely compact configuration in which fixed target spaces are connected directly and fluidly. (It would be ideal if the staircase also displays paintings like a stair-type gallery.) The third floor part of the staircase is wide open to the terrace and natural light pours downstairs from its opening.
The outer wall facing the east-west boundary was finished with very thin thermal insulation resin paint stemming from the technology of space rocket both inside and outside, and the walls in the middle of the building were chosen to be left as exposed concrete. The roof of top floor is insulated and waterproofed, and the ceiling is exposed concrete. Heat insulation is applied to the outer periphery of the building, and the exposed walls and slabs inside will work as a heat storage layer.
Among various constraints in the city, we sought how to realize flexible, comfortable and luxurious space with economic consideration taken into account. While I pushed forward upon design, I noticed that space composition of the building looked like Japanese traditional townhouse in Edo era with vertical void and horizontal void. Also, I adopted a vertical gridded facade design via a view deliberation in historical streets, the atmosphere of the building had been getting more like a Machi-ya (Japanese traditional townhouse) while being an RC-made modern architecture.
As an old and new form of occupational proximity, we hope that this “townhouse,” where the sunlight passes through every corner of the building and the wind passes through, makes this family’s life and business enrich, corresponding regional history. (Hidehiro YANO)
配置図/Site Plan
各階平面図/Plans
断面図/Sections
立面図/Elevations
建築データ
所在地:山形市内
敷地面積:255.43㎡
建築面積:142.18㎡
延べ面積:361.76㎡
用途地域:近隣商業地域/第一種住居地域
防火指定:準防火地域/法22条地域
主要用途:住宅、事務所
家族構成:4人家族(40代夫婦とその母、高校生の子供)
構造規模:壁式鉄筋コンクリート造 地上3階建て
施工:大友建設(電気:スズデン 機械:深瀬工業所)
キッチン製作:アメニティ・キッチンサトウ
ホームエレベーター:3人乗りロープ式(巻胴式)(Panasonic製)
アルミサッシュ:YKK AP(ヤマト)
外部仕上げ
通路床:コンクリート金コテ押えの上箒引き テラス床:磁器質タイル貼
外壁:コンクリート打放しの上断熱塗装(日進産業GAINA)一部化粧コンクリート打放し仕上フッ素樹脂塗装
屋根:陸屋根/塩ビシート断熱防水 庇/ウレタン塗膜防水
内部仕上げ
床:フローリング貼/塩ビシート(木目調)貼/磁器質タイル貼/コンクリート金コテ押え防塵塗装
壁:コンクリート打放しの上断熱塗装(日進産業GAINA)一部化粧コンクリート打放し仕上
天井:石膏ボード寒冷紗パテしごきEP/コンクリート打ち放し仕上げ
設計・監理:空間芸術研究所/vectorfield architects 担当:矢野英裕
構造設計:皆本建築工房
設計期間:2016年1月~8月
施工(監理)期間:2016年9月~2017年5月
DATA
Location: Yamagata City, Yamagata, Japan
Site area: 255.43 m²
Building area: 142.18 m²
Total floor area: 361.76 m²
Use zoning: Neighboring commercial area / Type 1 residential area
Fire protection designation: Semi-fire prevention area / Law Article 22 area
Main function: housing, office
Family composition: 4 people family (couple and their mother, a child of senior high school)
Structure & Scale: Wall type Reinforced concrete construction 3 floors above ground
Construction: Otomo Construction (Electric: Suzuden Machinery: Fukase Industrial Co., Ltd.)
Kitchen Craft: Amenity Kitchen Sato
Home elevator: maximum load 3 people , rope type (winding type) (manufactured by Panasonic)
Aluminum sash: YKK AP (Yamato)
Exterior finish
Aisle Floor: Concrete trowel finish roughened by broom Terrace Floor: Porcelain tile
Exterior wall: Insulation resin paint on exposed concrete (Nissin Sangyo GAINA) Architectural exposed concrete ( fluororesin paint)
Roof: Flat roof / PVC sheet waterproof with insulation Canopy/ urethane coating waterproof
Interior finish
Floor: Timber flooring / PVC sheet (woodgrain tone) / porcelain tile / concrete trowel finish (dustproof paint)
Wall: Insulation paint on exposed concrete (Nissin sangyo GAINA) /Architectural exposed concrete
Ceiling: gypsum board putty finish (emulsion Paint) / Architectural exposed concrete
Design and supervision: vectorfield architects /Hidehiro Yano
Structural design: MAF
Design period: January – August 2016
Construction (supervision) period: September 2016 – May 2017
Photo by Hidehiro Yano

