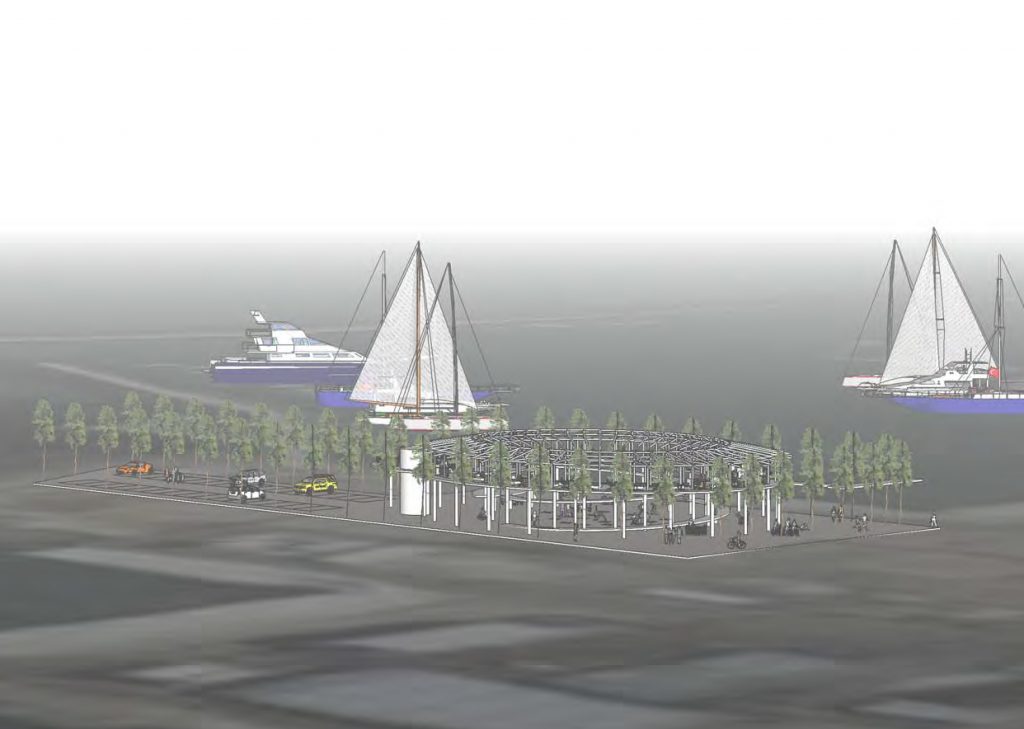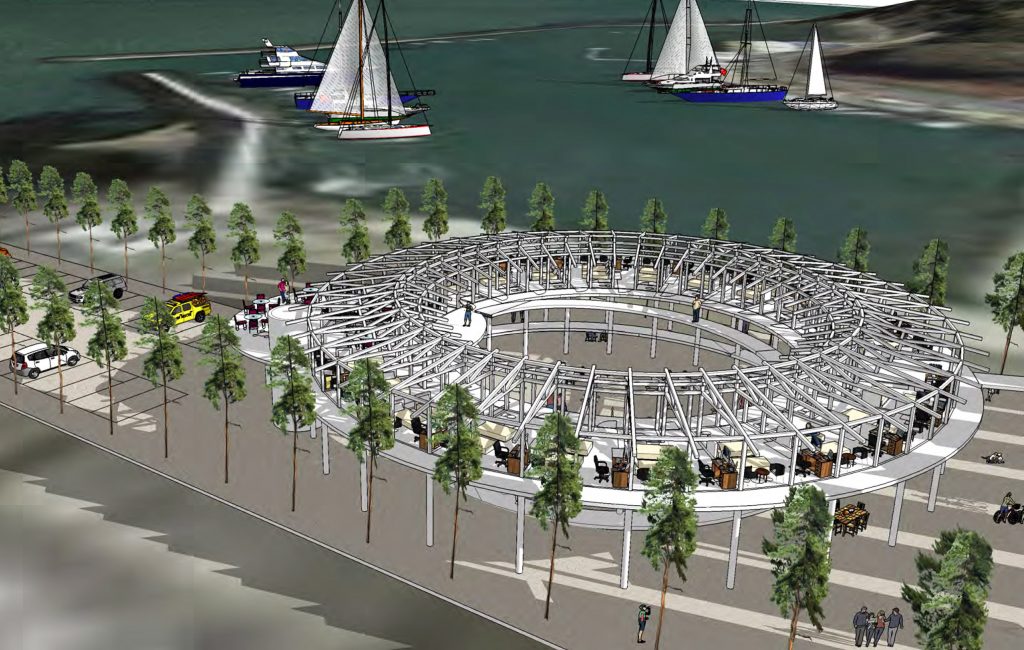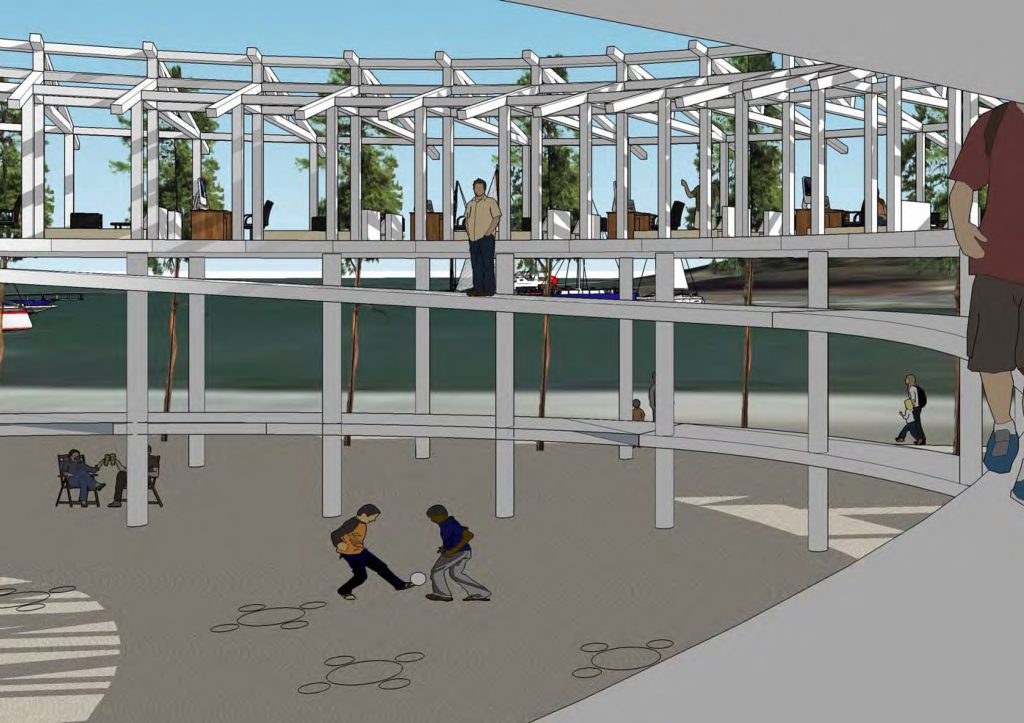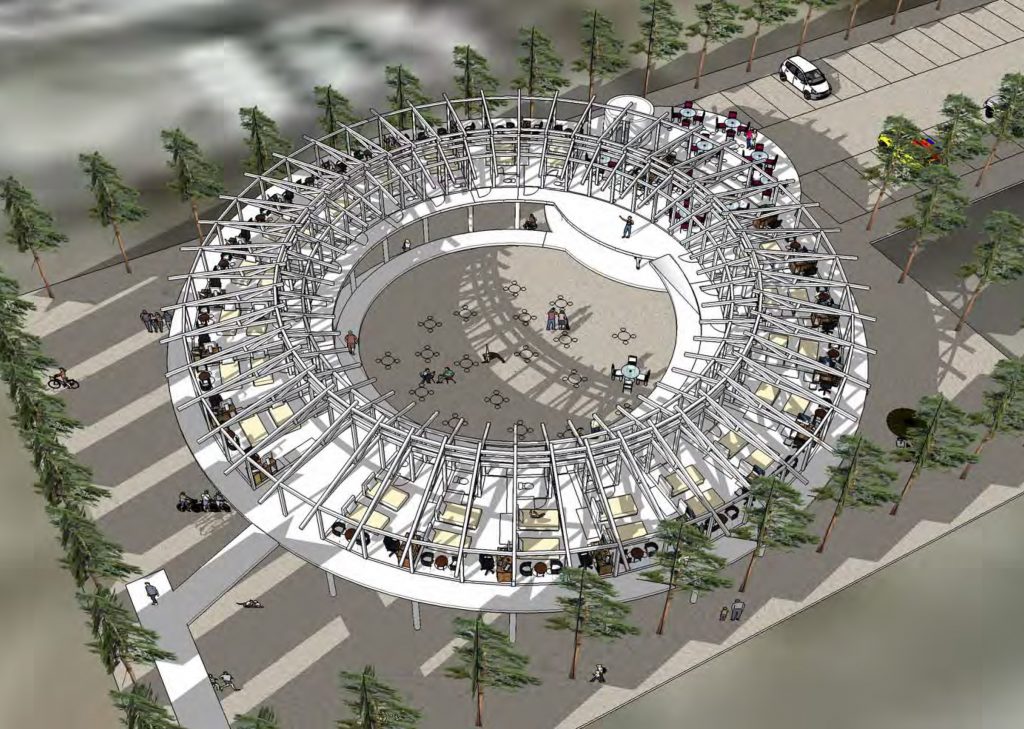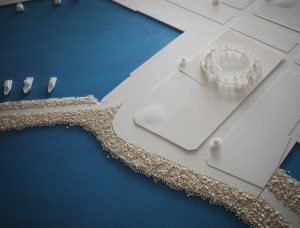東北の太平洋沿岸地域に建つ宿泊施設の基本計画案です。
Concept design for a seaside lodging located on the Pacific coast of Tohoku, Japan.
津波の影響を考慮して、1階基礎から地上約5mの2階床版までが鉄筋コンクリート造でつくられたピロティ(非居住域)、2階柱より上が木造で居住空間となっています。
From foundation to 2nd floor slab(about 5m from ground level), it is non-habitable area (pilotis) made of RC structure, 2nd floor’s structure (column,girder, beam) is wood, considering the effect of Tsunami.
